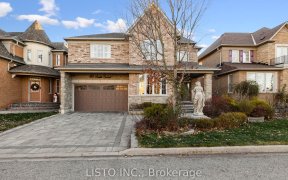
18 Oswell Drive
Oswell Drive, Northeast Ajax, Ajax, ON, L1Z 0L6



This Stunning 3Bed, 5Bath Bungaloft Is Located In Northeast Ajax! Open Concept Layout With A Formal Dining Room! Beautiful Eat-In Kitchen With Stainless Steel Appliances, Quartz Counters & Breakfast Bar! Lovely Great Room With Gas Fireplace & Walk-Out To Deck! Master Bedroom Is Located On Main Floor With 3Pc Ensuite Bath & Walk-In Closet!...
This Stunning 3Bed, 5Bath Bungaloft Is Located In Northeast Ajax! Open Concept Layout With A Formal Dining Room! Beautiful Eat-In Kitchen With Stainless Steel Appliances, Quartz Counters & Breakfast Bar! Lovely Great Room With Gas Fireplace & Walk-Out To Deck! Master Bedroom Is Located On Main Floor With 3Pc Ensuite Bath & Walk-In Closet! *Bonus* Loft Space Which Can Be Used As A Family Room Or An Office! Two Bedrooms Upstairs Both Sharing A 5Pc Ensuite Bath! Completely Renovated Walk-Out Basement With Kitchen, 2 Bathrooms, Livingroom & Bedroom! Perfect In-Law Suite! Extras: 2 Fridges, Gas Stove, Electric Stove, Built-In Microwave, Dishwasher, Washer, Dryer. Presenting Offers July 27th @ 2Pm!
Property Details
Size
Parking
Build
Rooms
Dining
10′8″ x 14′8″
Kitchen
8′4″ x 10′11″
Breakfast
9′9″ x 10′11″
Living
12′8″ x 16′3″
Prim Bdrm
11′10″ x 14′0″
2nd Br
11′9″ x 11′9″
Ownership Details
Ownership
Taxes
Source
Listing Brokerage
For Sale Nearby
Sold Nearby

- 5
- 5

- 5
- 4

- 4
- 3

- 4
- 4

- 2600 Sq. Ft.
- 4
- 4

- 2814 Sq. Ft.
- 4
- 4

- 2,500 - 3,000 Sq. Ft.
- 4
- 4

- 4
- 3
Listing information provided in part by the Toronto Regional Real Estate Board for personal, non-commercial use by viewers of this site and may not be reproduced or redistributed. Copyright © TRREB. All rights reserved.
Information is deemed reliable but is not guaranteed accurate by TRREB®. The information provided herein must only be used by consumers that have a bona fide interest in the purchase, sale, or lease of real estate.







