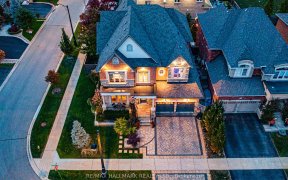
18 Oldham Street
Oldham Street, Vellore Village, Vaughan, ON, L4L 1A6



Lavish Executive Home In Desirable Cold Creek Estates! Large 3,378 Square Feet (As Per MPAC) On Main And Upper Floor. Lovely Renovated Home Lifted From The Pages Of A Magazine. Dream Custom Kitchen With Servery, Granite Counters, 24x24 Porcelain Tiles, Stainless Steel Appliances, Hardwood Floors Throughout Main and Upper Floors. Hunter...
Lavish Executive Home In Desirable Cold Creek Estates! Large 3,378 Square Feet (As Per MPAC) On Main And Upper Floor. Lovely Renovated Home Lifted From The Pages Of A Magazine. Dream Custom Kitchen With Servery, Granite Counters, 24x24 Porcelain Tiles, Stainless Steel Appliances, Hardwood Floors Throughout Main and Upper Floors. Hunter Douglas Silhouettes. Desirable Layout With Second Floor Family/Media Room And Spacious Bedrooms. Fully Landscaped Front and Backyard. Truly A Place To Call Home. High End Stainless Steel Appliances, Washer & Dryer, Bar Fridge in Kitchen(As Is), Gas, Burner & Equipment, HRV, Hot Water Tank (Rented), Light Fixtures & Hunter Douglas, Drapes/Window Coverings.
Property Details
Size
Parking
Build
Heating & Cooling
Utilities
Rooms
Family
12′11″ x 16′0″
Kitchen
8′11″ x 16′0″
Breakfast
10′0″ x 16′0″
Dining
12′11″ x 15′2″
Living
12′11″ x 11′7″
Prim Bdrm
12′0″ x 18′0″
Ownership Details
Ownership
Taxes
Source
Listing Brokerage
For Sale Nearby
Sold Nearby

- 3,000 - 3,500 Sq. Ft.
- 6
- 4

- 5
- 5

- 3350 Sq. Ft.
- 6
- 6

- 1,500 - 2,000 Sq. Ft.
- 4
- 3

- 4
- 4

- 2,000 - 2,500 Sq. Ft.
- 4
- 4

- 2,000 - 2,500 Sq. Ft.
- 4
- 4

- 2368 Sq. Ft.
- 4
- 4
Listing information provided in part by the Toronto Regional Real Estate Board for personal, non-commercial use by viewers of this site and may not be reproduced or redistributed. Copyright © TRREB. All rights reserved.
Information is deemed reliable but is not guaranteed accurate by TRREB®. The information provided herein must only be used by consumers that have a bona fide interest in the purchase, sale, or lease of real estate.







