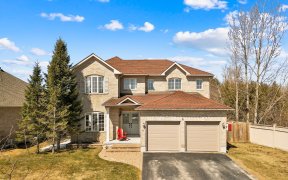


!!!!! Ravine Lot !!!!! Beautiful Luxury 4 Bedroom Townhome In Great Family Neighbourhood. Upgraded Interiors. Open Concept Main Floor Design With Spacious Living Room & Kitchen Areas. Master Br With 4 Pc Ensuite And Walk-In Closet. Basement/Main Level Finished With 4th Bedroom, 2Pc Bath, Family Room & Utility Room. Single Garage With...
!!!!! Ravine Lot !!!!! Beautiful Luxury 4 Bedroom Townhome In Great Family Neighbourhood. Upgraded Interiors. Open Concept Main Floor Design With Spacious Living Room & Kitchen Areas. Master Br With 4 Pc Ensuite And Walk-In Closet. Basement/Main Level Finished With 4th Bedroom, 2Pc Bath, Family Room & Utility Room. Single Garage With Inside Entry At The Ground Level. Convenient Location To Parks And Other Amenities. Minutes To Borden, Barrie & Alliston!!!!! S/S Fridge, S/S Stove, B/I Dishwasher, All Elf, And Window Coverings(If Any). Hwt Rental.
Property Details
Size
Parking
Rooms
Bathroom
Bathroom
Bathroom
Bathroom
Br
26′3″ x 35′5″
Kitchen
42′7″ x 26′3″
Breakfast
42′7″ x 26′3″
Dining
65′10″ x 53′1″
Ownership Details
Ownership
Taxes
Source
Listing Brokerage
For Sale Nearby
Sold Nearby

- 1,500 - 2,000 Sq. Ft.
- 4
- 4

- 4
- 4

- 4
- 4

- 1,500 - 2,000 Sq. Ft.
- 4
- 4

- 1,500 - 2,000 Sq. Ft.
- 4
- 4

- 4
- 4

- 4
- 4

- 4
- 4
Listing information provided in part by the Toronto Regional Real Estate Board for personal, non-commercial use by viewers of this site and may not be reproduced or redistributed. Copyright © TRREB. All rights reserved.
Information is deemed reliable but is not guaranteed accurate by TRREB®. The information provided herein must only be used by consumers that have a bona fide interest in the purchase, sale, or lease of real estate.








