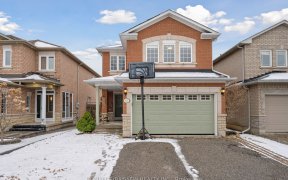


Elegant custom French Chateau residence on 1.77 acre lot! Mature treed and landscaped lot. Over 8,000 sq. ft. of elegant finished living space featuring custom finishes throughout. Heated floors kitchen eat-in, powder, laundry. Grand principal rooms all flooded with natural light from near floor-to-ceiling windows with stunning greenspace...
Elegant custom French Chateau residence on 1.77 acre lot! Mature treed and landscaped lot. Over 8,000 sq. ft. of elegant finished living space featuring custom finishes throughout. Heated floors kitchen eat-in, powder, laundry. Grand principal rooms all flooded with natural light from near floor-to-ceiling windows with stunning greenspace and pool views. This luxurious home boasts 4 gas fireplaces in the living, dining, family and rec rooms, spectacular designer kitchen with centre entertaining island, beautiful and bright breakfast area and wine display cabinet. Office with b/i shelves and walkout to grounds. Incredible primary suite with 6-pc bath and walkout to balcony and large additional bedrooms all w ensuites. Fantastic lower level perfect for entertaining with walkout to rear grounds and pool. Wine cellar with tasting room, spacious media, rec and gym with sauna. Indoor and Outdoor entertainer's delight that includes fenced rear grounds featuring pool, cabana and extensive patio and sitting areas.
Property Details
Size
Parking
Build
Heating & Cooling
Utilities
Rooms
Foyer
9′10″ x 11′1″
Dining
46′3″ x 19′3″
Kitchen
23′10″ x 19′3″
Living
14′9″ x 18′10″
Family
19′3″ x 19′3″
Office
11′8″ x 14′4″
Ownership Details
Ownership
Taxes
Source
Listing Brokerage
For Sale Nearby
Sold Nearby

- 5
- 6

- 5700 Sq. Ft.
- 6
- 6

- 5
- 5

- 5
- 5

- 5
- 6

- 5
- 4

- 4
- 5

- 6
- 6
Listing information provided in part by the Toronto Regional Real Estate Board for personal, non-commercial use by viewers of this site and may not be reproduced or redistributed. Copyright © TRREB. All rights reserved.
Information is deemed reliable but is not guaranteed accurate by TRREB®. The information provided herein must only be used by consumers that have a bona fide interest in the purchase, sale, or lease of real estate.








