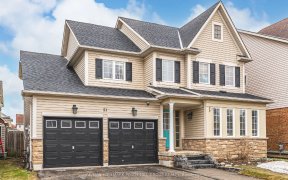


Internet Remarks: Stunning 1,965 sq.ft. family home in desirable nghbrhd w/3 bdrms & 2.1 bthrms. Lrg windows, neutral decor, upgraded lighting. Beautiful eat-in kit w/upgraded cabinetry w/undermount lghtng, marble bksplsh & butcher block brkfst bar islnd. Cozy fam rm. Combo liv & din rm w/hdwd flrs. Main lvl lndry. Spacious master w/4pc...
Internet Remarks: Stunning 1,965 sq.ft. family home in desirable nghbrhd w/3 bdrms & 2.1 bthrms. Lrg windows, neutral decor, upgraded lighting. Beautiful eat-in kit w/upgraded cabinetry w/undermount lghtng, marble bksplsh & butcher block brkfst bar islnd. Cozy fam rm. Combo liv & din rm w/hdwd flrs. Main lvl lndry. Spacious master w/4pc ensuite w/soaker tub. Unspoiled lwr lvl. Bkyrd oasis w/a/g pool, patio. 24 hrs irrev. , AreaSqFt: 1965, Finished AreaSqFt: 1965, Finished AreaSqM: 182.554, Property Size: -1/2A, Features: Floors - Ceramic,Floors Hardwood,Landscaped,Main Floor Laundry,,
Property Details
Size
Build
Utilities
Rooms
Kitchen
8′11″ x 10′11″
Breakfast
8′11″ x 11′3″
Family
11′11″ x 14′11″
Prim Bdrm
11′11″ x 17′11″
Br
9′11″ x 11′3″
Br
9′9″ x 10′6″
Ownership Details
Ownership
Taxes
Source
Listing Brokerage
For Sale Nearby
Sold Nearby

- 1,500 - 2,000 Sq. Ft.
- 3
- 3

- 3
- 3

- 2,500 - 3,000 Sq. Ft.
- 4
- 3

- 4
- 3
- 4
- 3

- 4
- 3

- 4
- 3

- 4
- 4
Listing information provided in part by the Toronto Regional Real Estate Board for personal, non-commercial use by viewers of this site and may not be reproduced or redistributed. Copyright © TRREB. All rights reserved.
Information is deemed reliable but is not guaranteed accurate by TRREB®. The information provided herein must only be used by consumers that have a bona fide interest in the purchase, sale, or lease of real estate.








