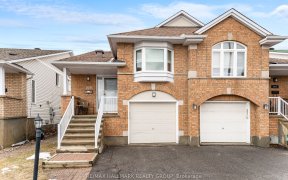


Located on a quiet street in an established area of Barrhaven, this lovely home enjoys a 60.01 ft x 100.00 ft pool-sized lot, and a bright & spacious floor plan flanked by windows that overlook the meticulous exterior. The flowing design offers open & defined living areas, 4 bds, 3 bths & a partially finished lower level. Details include...
Located on a quiet street in an established area of Barrhaven, this lovely home enjoys a 60.01 ft x 100.00 ft pool-sized lot, and a bright & spacious floor plan flanked by windows that overlook the meticulous exterior. The flowing design offers open & defined living areas, 4 bds, 3 bths & a partially finished lower level. Details include hwd floors in the principal areas, a wood burning fp, a kitchen with solid oak cabinetry & a wraparound peninsula for additional workspace. From the sliding patio door, step outside to the exterior deck that looks onto the garden setting. Matched with a fully fenced backyard, this generous area enjoys warm western exposure & mature trees. Upstairs, 4 bds are featured w/the primary bd complete with a walk-in closet & a 3pc ensuite. Many updates over the years include windows, roof, garage doors, exterior landscaping & 2nd floor bths. Situated moments from schools, recreation, restaurants, shopping & Fallowfield Station. 48 hour irrevocable on offers.
Property Details
Size
Parking
Lot
Build
Rooms
Bath 2-Piece
4′2″ x 4′6″
Dining Rm
10′0″ x 12′0″
Family Rm
24′5″ x 13′10″
Kitchen
11′6″ x 13′8″
Living Rm
11′6″ x 16′0″
Ensuite 3-Piece
8′5″ x 6′4″
Ownership Details
Ownership
Taxes
Source
Listing Brokerage
For Sale Nearby

- 900 - 999 Sq. Ft.
- 2
- 2
Sold Nearby

- 4
- 3

- 1,600 - 1,799 Sq. Ft.
- 4
- 3

- 3
- 4

- 4
- 3

- 6
- 3

- 4
- 3

- 3
- 3

- 4
- 3
Listing information provided in part by the Ottawa Real Estate Board for personal, non-commercial use by viewers of this site and may not be reproduced or redistributed. Copyright © OREB. All rights reserved.
Information is deemed reliable but is not guaranteed accurate by OREB®. The information provided herein must only be used by consumers that have a bona fide interest in the purchase, sale, or lease of real estate.







