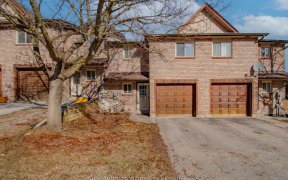


High-quality living - affordable entry-level price. Freshly refinished 3/4 inch oak hardwood floors. Recently installed Napoleon high-efficiency central air conditioning and a two-tier gas furnace. Central vacuum system on all levels. Newer Samsung washer, dryer, fridge, stove, dishwasher. Fresh paint and trim throughout. Built-in custom...
High-quality living - affordable entry-level price. Freshly refinished 3/4 inch oak hardwood floors. Recently installed Napoleon high-efficiency central air conditioning and a two-tier gas furnace. Central vacuum system on all levels. Newer Samsung washer, dryer, fridge, stove, dishwasher. Fresh paint and trim throughout. Built-in custom corner dining room cabinetry. Updated lower-level suite with separate backyard entrance. Front-to-back garage storage shelving and a lighted workbench with inside entry. Wall-mounted silent WiFi-enabled garage door opener. Two additional reserved parking spaces at $35/month. The main and second bedrooms merged into one spacious primary bedroom suite. with custom walk-in closet and a private lounge area. Access to a fully equipped gym, sauna, and resort-quality pool within the townhome complex. Perched atop the Ardagh Bluff, the home and yard overlook a picturesque treed ravine, providing stunning views of summer sunsets, the city, and the bay. Lower-level in-law suite provides flexibility.opportunity to offset expenses, making 18 Loggers Run a wise and affordable investment and an attractive and versatile choice for potential buyers or investors.
Property Details
Size
Parking
Condo
Condo Amenities
Build
Heating & Cooling
Rooms
Kitchen
8′11″ x 8′11″
Dining
10′2″ x 10′6″
Living
10′0″ x 15′3″
Laundry
4′11″ x 4′11″
Foyer
4′0″ x 8′11″
Foyer
6′0″ x 10′0″
Ownership Details
Ownership
Condo Policies
Taxes
Condo Fee
Source
Listing Brokerage
For Sale Nearby
Sold Nearby

- 2,250 - 2,499 Sq. Ft.
- 3
- 2

- 1,200 - 1,399 Sq. Ft.
- 3
- 3

- 1,200 - 1,399 Sq. Ft.
- 3
- 3

- 1,200 - 1,399 Sq. Ft.
- 3
- 2

- 3
- 3

- 2
- 1

- 1,200 - 1,399 Sq. Ft.
- 3
- 1

- 3
- 1
Listing information provided in part by the Toronto Regional Real Estate Board for personal, non-commercial use by viewers of this site and may not be reproduced or redistributed. Copyright © TRREB. All rights reserved.
Information is deemed reliable but is not guaranteed accurate by TRREB®. The information provided herein must only be used by consumers that have a bona fide interest in the purchase, sale, or lease of real estate.








