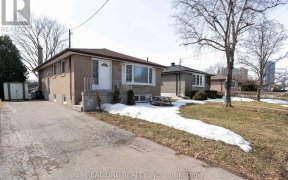


Nestled on a premium 161.8' deep lot in the highly desirable Glen Andrew community, this charming, sun-filled 3-bedroom bungalow is a beloved family home. It boasts a spacious living and dining room with hardwood floors, and an eat-in kitchen that opens to an expansive yard. The home also features a large recreation room with a cozy wood...
Nestled on a premium 161.8' deep lot in the highly desirable Glen Andrew community, this charming, sun-filled 3-bedroom bungalow is a beloved family home. It boasts a spacious living and dining room with hardwood floors, and an eat-in kitchen that opens to an expansive yard. The home also features a large recreation room with a cozy wood burning fireplace and bathrooms on each floor for added convenience. All appliances are included. Additional highlights include a private driveway with parking for 4 cars, car port and a shed for extra storage. Located just steps from the theatre, library, shops, and restaurants at Scarborough Town Centre, as well as public transit (including the future subway line) and the scenic trails of Thomson Park, this neighbourhood is ideal for raising a family!
Property Details
Size
Parking
Build
Heating & Cooling
Utilities
Rooms
Living
11′5″ x 15′10″
Dining
8′6″ x 9′11″
Kitchen
8′2″ x 8′1″
Prim Bdrm
13′5″ x 10′3″
2nd Br
9′7″ x 9′1″
3rd Br
10′9″ x 10′3″
Ownership Details
Ownership
Taxes
Source
Listing Brokerage
For Sale Nearby
Sold Nearby

- 3
- 2

- 4
- 2

- 6
- 2

- 5
- 2

- 5
- 2

- 5
- 2

- 5
- 2

- 1,100 - 1,500 Sq. Ft.
- 5
- 2
Listing information provided in part by the Toronto Regional Real Estate Board for personal, non-commercial use by viewers of this site and may not be reproduced or redistributed. Copyright © TRREB. All rights reserved.
Information is deemed reliable but is not guaranteed accurate by TRREB®. The information provided herein must only be used by consumers that have a bona fide interest in the purchase, sale, or lease of real estate.








