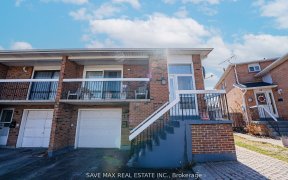


Beautiful and Spacious Backsplit 5 Level On A Quite Street. 3 Units With 3 Separate Entrances. Renovated Kitchens And Washrooms. Great For Investors, First Time Home Buyers Looking For Rental Income & Large Families. Front Door And Design 2017. Bright 3 Bedroom Unit Upstairs, 1 Bedroom Unit Middle, 2 Bedroom Unit Basement. Upgrades...
Beautiful and Spacious Backsplit 5 Level On A Quite Street. 3 Units With 3 Separate Entrances. Renovated Kitchens And Washrooms. Great For Investors, First Time Home Buyers Looking For Rental Income & Large Families. Front Door And Design 2017. Bright 3 Bedroom Unit Upstairs, 1 Bedroom Unit Middle, 2 Bedroom Unit Basement. Upgrades throughout the home. Freshly painted. Spacious backyard. Nearby schools, shopping, parks, and more! Existing 3 Stoves, 3 Fridges, 2 Washers, 2 Dryers, 1 Dishwasher, H/E Furnace & Boiler 2014, Roof 2017, Totally New Basement 2016 + 200 Amp Elec. Panel, Spacious Shed/Workshop.
Property Details
Size
Parking
Build
Heating & Cooling
Utilities
Rooms
Living
14′1″ x 15′1″
Dining
11′5″ x 11′5″
Kitchen
8′6″ x 16′8″
Prim Bdrm
10′2″ x 14′9″
2nd Br
9′6″ x 12′1″
3rd Br
8′6″ x 10′6″
Ownership Details
Ownership
Taxes
Source
Listing Brokerage
For Sale Nearby
Sold Nearby

- 5
- 3

- 5
- 3

- 6
- 3

- 6
- 3

- 4
- 3

- 5
- 3

- 4
- 3

- 4
- 3
Listing information provided in part by the Toronto Regional Real Estate Board for personal, non-commercial use by viewers of this site and may not be reproduced or redistributed. Copyright © TRREB. All rights reserved.
Information is deemed reliable but is not guaranteed accurate by TRREB®. The information provided herein must only be used by consumers that have a bona fide interest in the purchase, sale, or lease of real estate.







