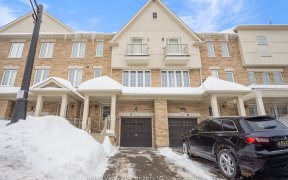


Absolutely Stunning One Of The Best Model Townhouse In Most desirable Heart Lake Area. This Home Features 3 Floors of Living Space and a Finished Basement. The Main Floor Has A Rec room which can be used as the 4th Bedroom. The Second Floor features Large Living Room with Large Windows , Upgraded Kitchen With Granite Countertops,...
Absolutely Stunning One Of The Best Model Townhouse In Most desirable Heart Lake Area. This Home Features 3 Floors of Living Space and a Finished Basement. The Main Floor Has A Rec room which can be used as the 4th Bedroom. The Second Floor features Large Living Room with Large Windows , Upgraded Kitchen With Granite Countertops, Stainless Steel Appliances, LED Portlights and a Finished Basement With 3 Piece washroom and rec room. Lots Of Daylight In the House. Lots Of Upgrades in The House includes freshly painted, Pot lights, No carpet In the house. The Master Bedroom has ensuite washroom w/I Closet and a Balcony. Excellent location Steps From the Prestigious Golf Course, Shopping Mall, Peel Memorial Hospital, Highway, Trails and Conservation Area.
Property Details
Size
Parking
Build
Heating & Cooling
Utilities
Rooms
Family
14′9″ x 13′2″
Great Rm
18′6″ x 16′11″
Kitchen
11′11″ x 8′0″
Breakfast
11′11″ x 8′0″
Prim Bdrm
14′9″ x 10′11″
2nd Br
13′0″ x 8′11″
Ownership Details
Ownership
Taxes
Source
Listing Brokerage
For Sale Nearby
Sold Nearby

- 1,500 - 2,000 Sq. Ft.
- 3
- 3

- 3
- 3

- 1,500 - 2,000 Sq. Ft.
- 4
- 3

- 4
- 4

- 4
- 3

- 1,500 - 2,000 Sq. Ft.
- 4
- 4

- 4
- 4

- 1,500 - 2,000 Sq. Ft.
- 4
- 4
Listing information provided in part by the Toronto Regional Real Estate Board for personal, non-commercial use by viewers of this site and may not be reproduced or redistributed. Copyright © TRREB. All rights reserved.
Information is deemed reliable but is not guaranteed accurate by TRREB®. The information provided herein must only be used by consumers that have a bona fide interest in the purchase, sale, or lease of real estate.








