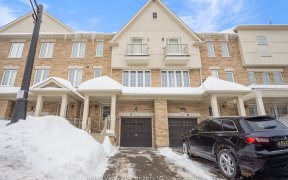
18 Hobart Gardens
Hobart Gardens, Heart Lake East, Brampton, ON, L6Z 0B4



Presenting One Of The Best Model In A Sought After Neighborhood. This Home Comes With 3 Floor Of Living Space. Basement For Utility And Storage, S/S Kitchen Appliances, Large Eat-In-Kitchen, Lots Of Cabinet, Granite Counter. Near To All Amenities, Hwy, Trinity Common Mall, Great Location S/S Fridge, Stove, Dishwasher, All Window Coverings...
Presenting One Of The Best Model In A Sought After Neighborhood. This Home Comes With 3 Floor Of Living Space. Basement For Utility And Storage, S/S Kitchen Appliances, Large Eat-In-Kitchen, Lots Of Cabinet, Granite Counter. Near To All Amenities, Hwy, Trinity Common Mall, Great Location S/S Fridge, Stove, Dishwasher, All Window Coverings All Elf Washer And Dryer.
Property Details
Size
Parking
Build
Rooms
Family
14′9″ x 13′2″
Kitchen
11′9″ x 7′10″
Great Rm
18′6″ x 16′11″
Prim Bdrm
14′9″ x 10′11″
2nd Br
13′1″ x 8′9″
3rd Br
13′1″ x 7′10″
Ownership Details
Ownership
Taxes
Source
Listing Brokerage
For Sale Nearby
Sold Nearby

- 4
- 4

- 3
- 3

- 1,500 - 2,000 Sq. Ft.
- 4
- 3

- 4
- 4

- 4
- 3

- 1,500 - 2,000 Sq. Ft.
- 4
- 4

- 4
- 4

- 1,500 - 2,000 Sq. Ft.
- 4
- 4
Listing information provided in part by the Toronto Regional Real Estate Board for personal, non-commercial use by viewers of this site and may not be reproduced or redistributed. Copyright © TRREB. All rights reserved.
Information is deemed reliable but is not guaranteed accurate by TRREB®. The information provided herein must only be used by consumers that have a bona fide interest in the purchase, sale, or lease of real estate.







