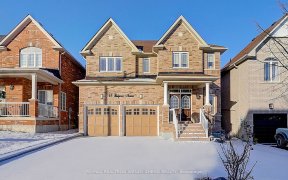
18 Grey Wing Ave
Grey Wing Ave, Keswick South, Georgina, ON, L4P 0B7



Enjoy Luxurious Living In This Stunning All Brick, 2384 Sqft Of Finished Living Space. An Energy Star Rated Home, Spacious 4 Bedrooms, Double Door Entry, Double Garage, Excellent Layout, 9' Ceiling On Main Floor And 8'On 2nd, Open Concept, Hrv System To Fresh Air, Fireplace In Family Room,4 Car Parking Space In Driveway, No Side Walk, Gas...
Enjoy Luxurious Living In This Stunning All Brick, 2384 Sqft Of Finished Living Space. An Energy Star Rated Home, Spacious 4 Bedrooms, Double Door Entry, Double Garage, Excellent Layout, 9' Ceiling On Main Floor And 8'On 2nd, Open Concept, Hrv System To Fresh Air, Fireplace In Family Room,4 Car Parking Space In Driveway, No Side Walk, Gas Stove, Bbq Outlet In Backyard, Cold Room, Upgraded Light Fixtures, Close To School, Highway 404 & Public Transportation. Fleshly Painted,Premium Glass Chandelier,Pot Lights,Crown Molding,Chefcollection S/Sdishwasher S/Sfridge,S/Sgas Stove,Washer,Dryer,California Blinds,Central Airconditioner,W/2Garagedoor Openers&Elf.Hdwd Flrs In Living Rm,Diningrm&Staircase.
Property Details
Size
Parking
Build
Rooms
Living
11′5″ x 15′1″
Dining
11′1″ x 14′9″
Kitchen
10′2″ x 10′1″
Breakfast
9′11″ x 10′2″
Prim Bdrm
11′5″ x 16′11″
2nd Br
11′5″ x 15′1″
Ownership Details
Ownership
Taxes
Source
Listing Brokerage
For Sale Nearby
Sold Nearby

- 3
- 3

- 4
- 3

- 1,500 - 2,000 Sq. Ft.
- 3
- 3

- 1,500 - 2,000 Sq. Ft.
- 3
- 3

- 2,000 - 2,500 Sq. Ft.
- 3
- 3

- 2,000 - 2,500 Sq. Ft.
- 4
- 3

- 4
- 3

- 3
- 3
Listing information provided in part by the Toronto Regional Real Estate Board for personal, non-commercial use by viewers of this site and may not be reproduced or redistributed. Copyright © TRREB. All rights reserved.
Information is deemed reliable but is not guaranteed accurate by TRREB®. The information provided herein must only be used by consumers that have a bona fide interest in the purchase, sale, or lease of real estate.







