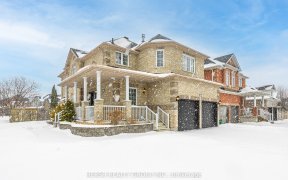


Bright, Spacious 3 Bdrm Brick Bungalow, 9Ft Ceilings, in desirable community in central Keswick, covered front porch, large master bedroom, ensuite with tub plus walk-in shower, premium lot, fenced in yard adjacent to green space, basement with walk-out partly finished, ideal home for young family or retires. Great potential for in-law...
Bright, Spacious 3 Bdrm Brick Bungalow, 9Ft Ceilings, in desirable community in central Keswick, covered front porch, large master bedroom, ensuite with tub plus walk-in shower, premium lot, fenced in yard adjacent to green space, basement with walk-out partly finished, ideal home for young family or retires. Great potential for in-law suite in basement. Walking distance to Lake Simcoe, close to highway 404, shopping, bus routes and recreation facilities.
Property Details
Size
Parking
Lot
Build
Heating & Cooling
Utilities
Ownership Details
Ownership
Taxes
Source
Listing Brokerage
For Sale Nearby
Sold Nearby

- 4
- 4

- 5
- 3

- 1100 Sq. Ft.
- 4
- 4

- 1,500 - 2,000 Sq. Ft.
- 4
- 5

- 2
- 1

- 5
- 3

- 5
- 5

- 4
- 3
Listing information provided in part by the Toronto Regional Real Estate Board for personal, non-commercial use by viewers of this site and may not be reproduced or redistributed. Copyright © TRREB. All rights reserved.
Information is deemed reliable but is not guaranteed accurate by TRREB®. The information provided herein must only be used by consumers that have a bona fide interest in the purchase, sale, or lease of real estate.








