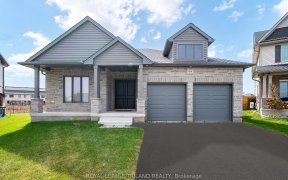


Attention! Investors/First Time Home Buyers. Great Investment Opportunity With Rental Value Of $2600 To $2700 (Approx). Immaculate! End Unit 4 Bed & 2.5 Bath T/H Built In 2016 By Hayhoe Homes In Prestige Community In St. Thomas. Main Floor Features Open Concept Kitchen With Stainless Steel Appliances, Pantry & Extended Island, Hard Wood...
Attention! Investors/First Time Home Buyers. Great Investment Opportunity With Rental Value Of $2600 To $2700 (Approx). Immaculate! End Unit 4 Bed & 2.5 Bath T/H Built In 2016 By Hayhoe Homes In Prestige Community In St. Thomas. Main Floor Features Open Concept Kitchen With Stainless Steel Appliances, Pantry & Extended Island, Hard Wood Floor In Great Room, Patio Door To Rear Extended Deck And Gazebo In The Backyard With Bbq Gas Line And Storage Sheds. Throughout Tinted Windows On Main And Upper Floor. Finished Basement Is A Perfect Space For A Family Entertainment. Close To All Amenities, Parks, Trails, Hospital, Fanshaw College Regional Campus And 15 Min Drive To Beautiful Port Stanley Beach. Seller Can Provide Vendor Take Back Up To $250K @2.99% (Conditions Apply). Inclusions: Stainless Steel Appliances, Cac, Hrv, Elf, Furnace, Extended Deck, Extended Kitchen Island, Tinted Windows, Gazebo, Blanket Box & Backyard Storage Sheds. Rental: Hwt; Exclusion: Storage Shed On Side Of Property.
Property Details
Size
Parking
Build
Rooms
Dining
8′5″ x 12′6″
Foyer
4′9″ x 10′2″
Great Rm
14′11″ x 12′6″
Kitchen
16′8″ x 12′4″
Bathroom
Bathroom
Prim Bdrm
13′5″ x 12′6″
Ownership Details
Ownership
Taxes
Source
Listing Brokerage
For Sale Nearby
Sold Nearby

- 4
- 4

- 1,500 - 2,000 Sq. Ft.
- 5
- 4

- 1,100 - 1,500 Sq. Ft.
- 2
- 3

- 1,500 - 2,000 Sq. Ft.
- 4
- 4

- 1,500 - 2,000 Sq. Ft.
- 4
- 4

- 1,100 - 1,500 Sq. Ft.
- 2
- 2

- 1,200 - 1,399 Sq. Ft.
- 3
- 3

- 1,500 - 2,000 Sq. Ft.
- 5
- 3
Listing information provided in part by the Toronto Regional Real Estate Board for personal, non-commercial use by viewers of this site and may not be reproduced or redistributed. Copyright © TRREB. All rights reserved.
Information is deemed reliable but is not guaranteed accurate by TRREB®. The information provided herein must only be used by consumers that have a bona fide interest in the purchase, sale, or lease of real estate.








