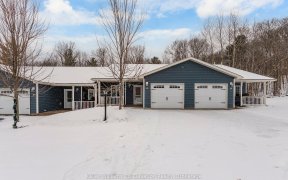
18 Drummond Dr
Drummond Dr, Penetanguishene, Penetanguishene, ON, L9M 1E6



Top 5 Reasons You Will Love This Home: 1) Beautiful Townhome Showcasing Incredible Views Of The Penetang Harbour And The Surrounding Countryside 2) Immaculate Top-To-Bottom Upgrades Including A Custom Entertainment Centre On The Lower Level 3) Settled Within A Sought-After Community 4) Low Maintenance Retirement Living In A 55+ Community...
Top 5 Reasons You Will Love This Home: 1) Beautiful Townhome Showcasing Incredible Views Of The Penetang Harbour And The Surrounding Countryside 2) Immaculate Top-To-Bottom Upgrades Including A Custom Entertainment Centre On The Lower Level 3) Settled Within A Sought-After Community 4) Low Maintenance Retirement Living In A 55+ Community 5) Low-Traffic Street Presenting An Added Sense Of Privacy And Within Walking Distance To Gendron Park And Just A Short Drive To A Selection Of Restaurants And Shopping Opportunities. 2,282 Fin.Sq.Ft. Age 13. Visit Our Website For More Detailed Information. Inclusions: Fridge, Stove, Microwave, Dishwasher, Washer, Dryer, Existing Window Coverings.
Property Details
Size
Parking
Build
Rooms
Kitchen
10′6″ x 16′8″
Dining
12′8″ x 26′1″
Prim Bdrm
15′1″ x 15′9″
Br
9′10″ x 14′2″
Rec
18′12″ x 24′5″
Workshop
7′9″ x 12′6″
Ownership Details
Ownership
Taxes
Source
Listing Brokerage
For Sale Nearby
Sold Nearby

- 2
- 4

- 2
- 4

- 3
- 4
- 2
- 4

- 2
- 4

- 3
- 4

- 3
- 4

- 1,500 - 2,000 Sq. Ft.
- 3
- 4
Listing information provided in part by the Toronto Regional Real Estate Board for personal, non-commercial use by viewers of this site and may not be reproduced or redistributed. Copyright © TRREB. All rights reserved.
Information is deemed reliable but is not guaranteed accurate by TRREB®. The information provided herein must only be used by consumers that have a bona fide interest in the purchase, sale, or lease of real estate.







