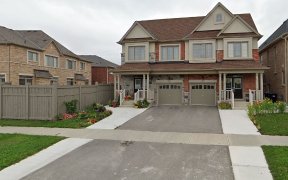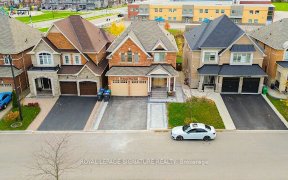
18 Dancing Waters Rd
Dancing Waters Rd, Brampton West, Brampton, ON, L6Y 6B5



Set On A Quiet Street On An Oversized Lot Backing Onto Greenspace! This One Has All The Upgrades! From The Double-Sided Fireplace To All Of The Customization Features In The Kitchen... Even The Lighting, Faucets, Floors, Appliances And Countertops Have All Been Upgraded Too! Side Entrance With Direct Basement Access Provides Future Income...
Set On A Quiet Street On An Oversized Lot Backing Onto Greenspace! This One Has All The Upgrades! From The Double-Sided Fireplace To All Of The Customization Features In The Kitchen... Even The Lighting, Faucets, Floors, Appliances And Countertops Have All Been Upgraded Too! Side Entrance With Direct Basement Access Provides Future Income Opportunities Too! Inclusions:Existing; Fridge, Stove, Range Hood Fan, Dishwasher, Washer, Dryer, All Light Fixtures, All Window Coverings, Garage Door Openers, Exterior Security Cameras, Water Softener System, Central Humidifier, Nest Doorbell.
Property Details
Size
Parking
Build
Rooms
Office
9′10″ x 9′1″
Dining
11′5″ x 14′5″
Living
15′0″ x 14′5″
Kitchen
18′9″ x 13′7″
Laundry
Laundry
Bathroom
Bathroom
Ownership Details
Ownership
Taxes
Source
Listing Brokerage
For Sale Nearby
Sold Nearby

- 3,500 - 5,000 Sq. Ft.
- 6
- 5

- 6
- 4

- 5
- 5

- 4200 Sq. Ft.
- 5
- 5

- 3,500 - 5,000 Sq. Ft.
- 6
- 6

- 3,000 - 3,500 Sq. Ft.
- 5
- 5

- 3,500 - 5,000 Sq. Ft.
- 4
- 4

- 6
- 6
Listing information provided in part by the Toronto Regional Real Estate Board for personal, non-commercial use by viewers of this site and may not be reproduced or redistributed. Copyright © TRREB. All rights reserved.
Information is deemed reliable but is not guaranteed accurate by TRREB®. The information provided herein must only be used by consumers that have a bona fide interest in the purchase, sale, or lease of real estate.







