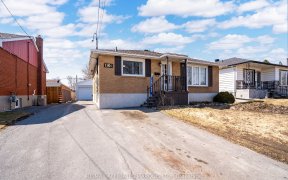


Flooring: Cushion, Well maintained move in ready bungalow, in a great location that is ideal for downsizing or the first time home buyer. Quiet crescent close to all amenities, turn key with the big updates completed in the last few years. Large living room with laminate floors, kitchen with granite counter tops, 2 main floor bedrooms,...
Flooring: Cushion, Well maintained move in ready bungalow, in a great location that is ideal for downsizing or the first time home buyer. Quiet crescent close to all amenities, turn key with the big updates completed in the last few years. Large living room with laminate floors, kitchen with granite counter tops, 2 main floor bedrooms, finished basement with family room, laundry and large utility room. Basement is a fresh with plenty of room to further develop another bedroom if desired. Outside a nice lot with an insulated shed for storage or workshop with electrical and very quiet neighborhood. Updated heating system in 2024, updated electrical to breakers, cast pipes changed, sewar lateral completed interior and exterior, foundation was dug and water proofed with new weeping tiles, paved driveway, gas BBQ hook up, patio area, updated bathroom, beautiful privacy fence well maintained with pride of ownership. Book your showing as not to miss this well maintained home. Closing can be as early as June1st., Flooring: Laminate
Property Details
Size
Parking
Build
Heating & Cooling
Utilities
Rooms
Living Room
13′9″ x 17′2″
Dining Room
8′6″ x 12′3″
Kitchen
9′3″ x 12′3″
Primary Bedroom
8′9″ x 12′9″
Bedroom
8′2″ x 9′1″
Recreation
13′7″ x 29′9″
Ownership Details
Ownership
Taxes
Source
Listing Brokerage
For Sale Nearby
Sold Nearby

- 2
- 1

- 893 Sq. Ft.
- 3
- 2

- 1,594 Sq. Ft.
- 4
- 2

- 1,950 Sq. Ft.
- 4
- 2

- 3
- 2

- 900 Sq. Ft.
- 2
- 2

- 4
- 2

- 3
- 3
Listing information provided in part by the Ottawa Real Estate Board for personal, non-commercial use by viewers of this site and may not be reproduced or redistributed. Copyright © OREB. All rights reserved.
Information is deemed reliable but is not guaranteed accurate by OREB®. The information provided herein must only be used by consumers that have a bona fide interest in the purchase, sale, or lease of real estate.








