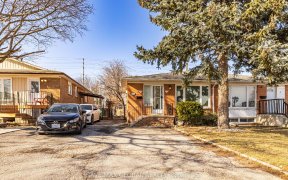


Gorgeous, Move In Ready Semi-Detached Bungalow With Large 2 Bedroom Basement Apartment! Immaculately Cared For By The Owners, This Is A Rare Find! 3 Spacious Bedrooms With Custom Closets Occupy The Sun Filled Main Level With A Formal Combined Living/Dining Room & Hardwood Throughout. Enjoy The Eat-In Kitchen W/ Stainless Steel Appliances....
Gorgeous, Move In Ready Semi-Detached Bungalow With Large 2 Bedroom Basement Apartment! Immaculately Cared For By The Owners, This Is A Rare Find! 3 Spacious Bedrooms With Custom Closets Occupy The Sun Filled Main Level With A Formal Combined Living/Dining Room & Hardwood Throughout. Enjoy The Eat-In Kitchen W/ Stainless Steel Appliances. Basement Is Renovated Top To Bottom (2022) W/ Separate Entrance Featuring New Sound Proofing, Pot Lights & Quartz Counter Tops. Both Basement Bedrooms Have Windows And Each Unit Has Private Laundry! Take Possession And Rent Out Immediately! Amazing Income Potential From Top Unit, Bottom Unit, Or Both! 2200 Sqft Of Living Space! 5 Car Parking On Driveway. The Large Backyard Has No Neighbours Behind And Is Perfect For Entertaining. This Is An Absolute Must See! You Won't Be Disappointed. Located On Quiet Street In Desirable Neighbourhood Close To Sheridan College, Transit, Schools, Chris Gibson Park And Rec Centre And Downtown Brampton. Fridge X2, Stove X2, Washer/Dryer Combo (Main), Washer & Dryer (Bsmt), Samsung Built-In Microwave (Bsmt), Dishwasher (Main), Central Air Conditioning, All Elfs, All Window Coverings, Hwt (Rental). Exclude: Umbrella In Backyard.
Property Details
Size
Parking
Rooms
Living
11′2″ x 21′3″
Dining
11′2″ x 21′3″
Kitchen
10′2″ x 16′8″
Prim Bdrm
8′10″ x 15′9″
2nd Br
9′6″ x 10′2″
3rd Br
12′9″ x 12′9″
Ownership Details
Ownership
Taxes
Source
Listing Brokerage
For Sale Nearby
Sold Nearby

- 5
- 2

- 5
- 2

- 5
- 2

- 5
- 2

- 5
- 3

- 5
- 1

- 4
- 1

- 5
- 2
Listing information provided in part by the Toronto Regional Real Estate Board for personal, non-commercial use by viewers of this site and may not be reproduced or redistributed. Copyright © TRREB. All rights reserved.
Information is deemed reliable but is not guaranteed accurate by TRREB®. The information provided herein must only be used by consumers that have a bona fide interest in the purchase, sale, or lease of real estate.








