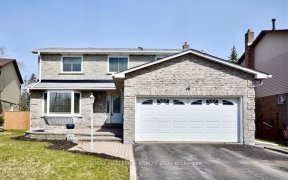


Fantastic Family Home In Prime Court Location! Minutes To All Amenities, This Home Features A Bright Spacious Layout, 3 Bedroom, 2 Storey, Large Kitchen Walkout To Deck, With Formal Dining Room, Master Bedroom With Walk-In Closet, Fenced In Landscaped Yard, Full Finished Basement With Rec Room. This Home Has Been Meticulously Maintained...
Fantastic Family Home In Prime Court Location! Minutes To All Amenities, This Home Features A Bright Spacious Layout, 3 Bedroom, 2 Storey, Large Kitchen Walkout To Deck, With Formal Dining Room, Master Bedroom With Walk-In Closet, Fenced In Landscaped Yard, Full Finished Basement With Rec Room. This Home Has Been Meticulously Maintained And Waiting For A Family! If You Are Looking For A Beautiful Home On A Quiet Street In A Great Community.....This Is It! ** Interboard Listing: Peterborough And The Kawartha Lakes Association Of Realtors ** Excl - Electric Fireplace In Basement - Fridge And Freezer In Basement ***Contact Emma Kearns Directly 613-332-9080 To Book Appointment***
Property Details
Size
Parking
Build
Rooms
Family
10′11″ x 14′2″
Breakfast
9′10″ x 7′6″
Kitchen
9′10″ x 10′2″
Dining
10′6″ x 10′7″
Living
12′4″ x 14′0″
Bathroom
20′8″ x 14′6″
Ownership Details
Ownership
Taxes
Source
Listing Brokerage
For Sale Nearby
Sold Nearby

- 3
- 3

- 1,500 - 2,000 Sq. Ft.
- 4
- 2

- 2,000 - 2,500 Sq. Ft.
- 4
- 3

- 4
- 2

- 3
- 3

- 4
- 3

- 4
- 4

- 5
- 4
Listing information provided in part by the Toronto Regional Real Estate Board for personal, non-commercial use by viewers of this site and may not be reproduced or redistributed. Copyright © TRREB. All rights reserved.
Information is deemed reliable but is not guaranteed accurate by TRREB®. The information provided herein must only be used by consumers that have a bona fide interest in the purchase, sale, or lease of real estate.








