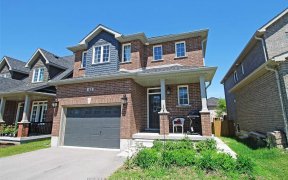


Very elegant, about 3100 Sq. Ft.(above grade) , warm & inviting home with apartment in completely finished basement with separate entrance. Excellent condition, freshly painted. Practical open concept lay-out with high smooth ceilings & hardwood floors on main level. Full of natural lights house has a formal dining room, separate living...
Very elegant, about 3100 Sq. Ft.(above grade) , warm & inviting home with apartment in completely finished basement with separate entrance. Excellent condition, freshly painted. Practical open concept lay-out with high smooth ceilings & hardwood floors on main level. Full of natural lights house has a formal dining room, separate living room, large open to above 17 Ft ceiling family room with gas fireplace. Spacious kitchen with S/S appliances, custom ceramic back splash, breakfast bar and breakfast area with W/O to back yard with huge custom deck. Large master-bdr with Gothic windows, 5-pc ensuite and his/her double door closets. Self-contained 1-bdrm in-low suite with separate entrance has kitchen, large living room & its own laundry, laminated floors. No sidewalk. Large driveway can accommodate 4 vehicles. Excellent location, close to go station, Hwy 11/400, shopping, etc. Great neighborhood! This house is waiting for personal touch. Just move in & enjoy!
Property Details
Size
Parking
Build
Heating & Cooling
Utilities
Rooms
Living
14′1″ x 11′1″
Dining
13′1″ x 11′5″
Family
12′1″ x 16′4″
Kitchen
20′4″ x 12′1″
Breakfast
0′0″ x 0′0″
Prim Bdrm
15′1″ x 18′0″
Ownership Details
Ownership
Taxes
Source
Listing Brokerage
For Sale Nearby
Sold Nearby

- 5
- 4

- 5
- 4

- 4
- 3

- 2
- 2

- 4
- 3

- 2,500 - 3,000 Sq. Ft.
- 4
- 3

- 5
- 4

- 4
- 4
Listing information provided in part by the Toronto Regional Real Estate Board for personal, non-commercial use by viewers of this site and may not be reproduced or redistributed. Copyright © TRREB. All rights reserved.
Information is deemed reliable but is not guaranteed accurate by TRREB®. The information provided herein must only be used by consumers that have a bona fide interest in the purchase, sale, or lease of real estate.








