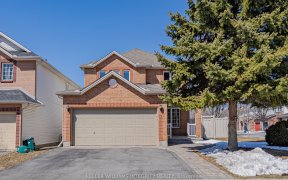
18 Avonhurst Ave
Avonhurst Ave, Longfields, Ottawa, ON, K2J 4K9



Welcome to 18 Avonhurst Avenue, a beautifully maintained 3-bedroom, 2.5-bathroom detached home in the heart of Longfields. This bright and spacious property features a functional layout with stylish updates throughout. The main floor offers an inviting living and dining area with rich-toned flooring and large windows that bring in natural... Show More
Welcome to 18 Avonhurst Avenue, a beautifully maintained 3-bedroom, 2.5-bathroom detached home in the heart of Longfields. This bright and spacious property features a functional layout with stylish updates throughout. The main floor offers an inviting living and dining area with rich-toned flooring and large windows that bring in natural light. The spectacular, fully renovated kitchen includes stainless steel appliances, a built-in oven, cooktop, range hood fan, elegant shaker cabinetry with black fixtures, and an oversized island with seating - perfect for both family meals and entertaining. Relax in the cozy family room with a striking stone-faced fireplace and views to the private backyard. Upstairs, the primary suite features a walk-in closet and a modern 4-piece ensuite with a separate tub and shower. Two additional bedrooms share a full bathroom, and plush carpeting throughout the second level adds warmth and comfort. The finished lower level offers a versatile recreation room ideal for movie nights, a home office, or a playroom. To complete the basement, you'll find two large storage spaces, one of which has the potential to be converted into a 4th bedroom, and the laundry area. Enjoy summer months in the fully fenced backyard complete with a large deck, gazebo, hot tub, and above-ground pool. Additional features include a double garage with direct access to the mudroom with custom built-in storage. Close to top-rated schools, parks, shopping, and public transit. A wonderful opportunity in one of Barhaven's most established communities! (id:54626)
Property Details
Size
Parking
Lot
Build
Heating & Cooling
Utilities
Rooms
Primary Bedroom
15′5″ x 15′11″
Bathroom
8′0″ x 7′3″
Bedroom 2
11′0″ x 10′8″
Bedroom 3
11′3″ x 9′2″
Bathroom
4′7″ x 6′10″
Recreational, Games room
14′6″ x 19′3″
Ownership Details
Ownership
Book A Private Showing
For Sale Nearby
Sold Nearby

- 3
- 2

- 3
- 2

- 3
- 4

- 3
- 4

- 4
- 4

- 4
- 4

- 5
- 3

- 5
- 4
The trademarks REALTOR®, REALTORS®, and the REALTOR® logo are controlled by The Canadian Real Estate Association (CREA) and identify real estate professionals who are members of CREA. The trademarks MLS®, Multiple Listing Service® and the associated logos are owned by CREA and identify the quality of services provided by real estate professionals who are members of CREA.








