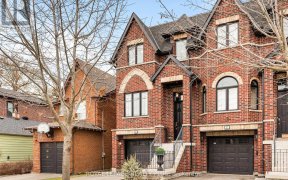
18 Ash Crescent
Ash Crescent, Etobicoke-Lakeshore, Toronto, ON, M8W 1E3



Stunning, Luxury Custom Build On Premium 50' Lot Just Minutes To The Lake. 5+1 Brs, 6 Bathrooms, Large Open Concept Main Floor With Soaring 10' Ceilings, Fireplace. Entertainers Dream Kitchen W/ Gorgeous Quartz Island & Walk Out To Fully Fenced Garden. Oversized Master With 5Pc Ensuite, Skylight & Two Walk In Closets. Spacious Lower Level...
Stunning, Luxury Custom Build On Premium 50' Lot Just Minutes To The Lake. 5+1 Brs, 6 Bathrooms, Large Open Concept Main Floor With Soaring 10' Ceilings, Fireplace. Entertainers Dream Kitchen W/ Gorgeous Quartz Island & Walk Out To Fully Fenced Garden. Oversized Master With 5Pc Ensuite, Skylight & Two Walk In Closets. Spacious Lower Level W/ 9' Ceilings, Nanny Suite, Fireplace, Recreation Room & Walk Out. Minutes To Transit, Humber College & Major Hwys. Gas Stove, B/I Oven, S/S Refrigerator, Convection Microwave, B/I Dishwasher, Frontload W/D, All Elf's, Roller Blinds, Gbe, Agdo
Property Details
Size
Parking
Build
Rooms
Living
9′10″ x 16′6″
Dining
14′2″ x 16′11″
Kitchen
14′6″ x 16′6″
Family
21′1″ x 23′3″
Br
14′0″ x 20′12″
2nd Br
11′5″ x 16′4″
Ownership Details
Ownership
Taxes
Source
Listing Brokerage
For Sale Nearby
Sold Nearby

- 3
- 2

- 2,000 - 2,500 Sq. Ft.
- 4
- 2

- 5
- 2

- 3
- 2

- 5
- 3

- 4
- 2

- 2
- 1

- 4
- 3
Listing information provided in part by the Toronto Regional Real Estate Board for personal, non-commercial use by viewers of this site and may not be reproduced or redistributed. Copyright © TRREB. All rights reserved.
Information is deemed reliable but is not guaranteed accurate by TRREB®. The information provided herein must only be used by consumers that have a bona fide interest in the purchase, sale, or lease of real estate.







