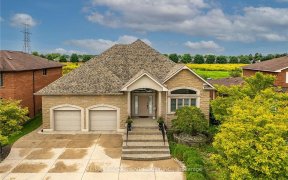
18 Alderson Dr
Alderson Dr, Kennedy East, Hamilton, ON, L9B 1G2



Remarkably renovated bungalow, set on a mature pool-sized lot in West Hamilton Mountain, embodying modern elegance & comfort. Inside features new insulation, drywall, trim, hardwood flooring & luxury vinyl plank basement flooring. Enhanced with pot lights & chic cabinetry, every detail has been meticulously updated over the last 3 years,...
Remarkably renovated bungalow, set on a mature pool-sized lot in West Hamilton Mountain, embodying modern elegance & comfort. Inside features new insulation, drywall, trim, hardwood flooring & luxury vinyl plank basement flooring. Enhanced with pot lights & chic cabinetry, every detail has been meticulously updated over the last 3 years, including furnace & air conditioner, a new deck, soffits, eaves, & roof shingles. With 3 + 1 bright bedrooms & 2 luxurious renovated full bathrooms, there is ample space for entertaining & daily family life. The open concept living room is highlighted by a linear electric fireplace, while the dining area seamlessly transitions to the deck, concrete lower patio, hot tub, & vast green space in the private rear yard. The inspirational white kitchen features extensive storage, under-cabinet lighting, quartz countertops, pot drawers, stainless steel appliances, & a large island, perfect for quick meals or mingling with guests. The bedrooms are privately tucked away & share a lavishly appointed 4-piece bathroom. Downstairs offers additional versatile space for family or casual get-togethers, including a media room, a recreation/games room with a walk-up, a spacious 4th bedroom, & gorgeous 5-piece bathroom with a soaker tub/shower combination, upgraded shower system, & a heated floor. Tall trees, extra-long driveway & single attached garage. Ideal Location - walk to school, shopping & restaurants, & close to highways, healthcare, & the airport.
Property Details
Size
Parking
Lot
Build
Heating & Cooling
Utilities
Ownership Details
Ownership
Taxes
Source
Listing Brokerage
For Sale Nearby
Sold Nearby

- 1,500 - 2,000 Sq. Ft.
- 5
- 3

- 3,500 - 5,000 Sq. Ft.
- 5
- 5

- 2,000 - 2,500 Sq. Ft.
- 5
- 4

- 1,100 - 1,500 Sq. Ft.
- 3
- 2

- 1,100 - 1,500 Sq. Ft.
- 2
- 3

- 1,500 - 2,000 Sq. Ft.
- 3
- 2

- 700 - 1,100 Sq. Ft.
- 3
- 1

- 1,100 - 1,500 Sq. Ft.
- 3
- 3
Listing information provided in part by the Toronto Regional Real Estate Board for personal, non-commercial use by viewers of this site and may not be reproduced or redistributed. Copyright © TRREB. All rights reserved.
Information is deemed reliable but is not guaranteed accurate by TRREB®. The information provided herein must only be used by consumers that have a bona fide interest in the purchase, sale, or lease of real estate.







