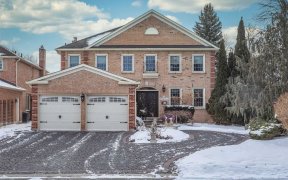
18 - 105 Carlton Rd
Carlton Rd, Unionville, Markham, ON, L3R 1Z8



Living In A Sought After Neighborhood-Heart Of Unionville! *Top Ranking School Zone* William Berczy Ps & Unionville High School. Walk 2 minutes Rarely Offered 4 Brs 2-story Townhouse with Private Yard Backing To The Park. No Backyard Neighbor! Walk 5 minutes (400 meters) to William Berczy PS, and 20 minutes to Toogood pond and Main St....
Living In A Sought After Neighborhood-Heart Of Unionville! *Top Ranking School Zone* William Berczy Ps & Unionville High School. Walk 2 minutes Rarely Offered 4 Brs 2-story Townhouse with Private Yard Backing To The Park. No Backyard Neighbor! Walk 5 minutes (400 meters) to William Berczy PS, and 20 minutes to Toogood pond and Main St. Unionville. 2 Full Bathrooms On The 2nd Floor. Total Living Space Over 1800Sqft. Windows(2019). On Quiet & Safe Street/Neighborhood. ** Great feature of the range hood --The range hood is vented to the outside** Very Low Condo Fees including grass cutting, snow removing, water, etc. Lots Of Visitor Parking Spaces in front of the property. Extras: All Electric Light Fixtures, Window Coverings , Ss Fridge, Stove, Dishwasher, Washer/Dryer, Furnace & Ac. Some photos are from a previous listing. The current furniture is different.
Property Details
Size
Parking
Build
Heating & Cooling
Rooms
Family Room
11′10″ x 18′9″
Dining Room
7′1″ x 10′6″
Kitchen
7′10″ x 10′0″
Primary Bedroom
9′6″ x 16′2″
Bedroom 2
8′11″ x 14′1″
Bedroom 3
10′2″ x 13′9″
Ownership Details
Ownership
Condo Policies
Taxes
Condo Fee
Source
Listing Brokerage
For Sale Nearby
Sold Nearby

- 3
- 3

- 1,200 - 1,399 Sq. Ft.
- 3
- 3

- 3
- 3

- 3
- 2

- 4
- 3

- 3
- 3

- 4
- 3

- 3
- 2
Listing information provided in part by the Toronto Regional Real Estate Board for personal, non-commercial use by viewers of this site and may not be reproduced or redistributed. Copyright © TRREB. All rights reserved.
Information is deemed reliable but is not guaranteed accurate by TRREB®. The information provided herein must only be used by consumers that have a bona fide interest in the purchase, sale, or lease of real estate.







