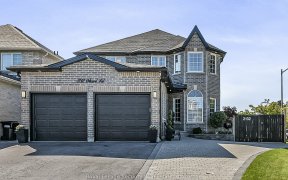


Welcome To A Beautiful Freehold Townhouse In Area Where Everything Is Close By. Excellent Location For Commuters, but not only. Over 2,100 sq ft Of Finished Space On 3 Levels (including fully finished basement), approx 1,700 sq ft on first and 2nd levels. 3 Very Spacious & Bright Bedrooms, 3 Washrooms. Professionally Finished Basement...
Welcome To A Beautiful Freehold Townhouse In Area Where Everything Is Close By. Excellent Location For Commuters, but not only. Over 2,100 sq ft Of Finished Space On 3 Levels (including fully finished basement), approx 1,700 sq ft on first and 2nd levels. 3 Very Spacious & Bright Bedrooms, 3 Washrooms. Professionally Finished Basement With Pot Lights & Plenty Of The Space to make a great, quiet and relaxing family or playroom. Open Concept Kitchen With Plenty Of Space For Cooking. Beautifully Done Wall In Living Room Decorated With Stone For TV Fireplace. Fully Fenced Yard. Don't Miss This Beauty. Absolutely Ready For You To Move In. Recently Painted (Jan 2019). 2 pc bathroom on first floor, full 4 pc bath on second floor with semi-ensuite, 3 pc bathroom with shower in basement.
Property Details
Size
Parking
Build
Heating & Cooling
Utilities
Rooms
Kitchen
8′6″ x 12′8″
Prim Bdrm
10′4″ x 20′8″
Br
9′10″ x 12′8″
Br
10′6″ x 17′2″
Rec
10′0″ x 18′8″
Bathroom
Bathroom
Ownership Details
Ownership
Taxes
Source
Listing Brokerage
For Sale Nearby
Sold Nearby

- 1,500 - 2,000 Sq. Ft.
- 3
- 2

- 3
- 2

- 3
- 2

- 3
- 2

- 3
- 2

- 3
- 2

- 3
- 3

- 2,000 - 2,500 Sq. Ft.
- 5
- 4
Listing information provided in part by the Toronto Regional Real Estate Board for personal, non-commercial use by viewers of this site and may not be reproduced or redistributed. Copyright © TRREB. All rights reserved.
Information is deemed reliable but is not guaranteed accurate by TRREB®. The information provided herein must only be used by consumers that have a bona fide interest in the purchase, sale, or lease of real estate.








