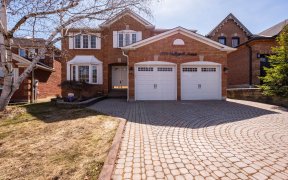
1791 Hyde Mill Crescent
Hyde Mill Crescent, Streetsville, Mississauga, ON, L5N 0A7



Don't miss this rare detached condo 2 story 3 bedroom house in a unique community by the Credit River. This home is on a private cul de sac Surrounded by Mature Trees and Gardens, Cottage Like Setting and backs onto a Park area. This home is1330 Sf. with a finished basement. 3 bedrooms, 2 washrooms. Space for 2 car parking. the condo...
Don't miss this rare detached condo 2 story 3 bedroom house in a unique community by the Credit River. This home is on a private cul de sac Surrounded by Mature Trees and Gardens, Cottage Like Setting and backs onto a Park area. This home is1330 Sf. with a finished basement. 3 bedrooms, 2 washrooms. Space for 2 car parking. the condo fees include an In-Ground Pool. New windows, water tank is 2022 , dehumidifier , 100 amp fuze panel, Fanatasitc location feels quiet but its minutes away from every possible amenity. Right near 401, Streetsville, Meadowvale
Property Details
Size
Parking
Condo
Build
Heating & Cooling
Rooms
Living
10′8″ x 18′6″
Dining
9′0″ x 11′8″
Kitchen
10′6″ x 10′11″
Br
9′5″ x 10′5″
2nd Br
8′7″ x 11′8″
Prim Bdrm
12′4″ x 17′6″
Ownership Details
Ownership
Condo Policies
Taxes
Condo Fee
Source
Listing Brokerage
For Sale Nearby
Sold Nearby

- 3
- 2

- 2
- 3

- 3
- 2

- 3
- 3

- 1,200 - 1,399 Sq. Ft.
- 3
- 3

- 1,500 - 2,000 Sq. Ft.
- 4
- 3

- 3
- 2

- 4
- 2
Listing information provided in part by the Toronto Regional Real Estate Board for personal, non-commercial use by viewers of this site and may not be reproduced or redistributed. Copyright © TRREB. All rights reserved.
Information is deemed reliable but is not guaranteed accurate by TRREB®. The information provided herein must only be used by consumers that have a bona fide interest in the purchase, sale, or lease of real estate.







