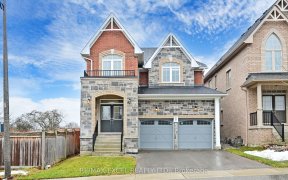
179 Sharon Creek Dr
Sharon Creek Dr, East Gwillimbury, ON, L9N 0L6



Welcome To Award Winning Builder Great Gulf Model Home In Sharon Village. Approx 2,700 Sqft With Bright & Spacious Open Concept Layout! 9 Ft Smooth Ceiling On Main Floor, Hardwood Flooring & Potlights Throughout. Upgraded Cabinet, Backsplash, Center Island & Granite Counter Top In Kitchen. Breakfast Area Walkout To Backyard. Spacious...
Welcome To Award Winning Builder Great Gulf Model Home In Sharon Village. Approx 2,700 Sqft With Bright & Spacious Open Concept Layout! 9 Ft Smooth Ceiling On Main Floor, Hardwood Flooring & Potlights Throughout. Upgraded Cabinet, Backsplash, Center Island & Granite Counter Top In Kitchen. Breakfast Area Walkout To Backyard. Spacious Master Bedroom With 4Pc Ensuite & Double Closets. Basement Thru Separate Entrance. 3 Min To Go & Hwy 404 & All Amenities. All S/S Appliances: Fridge, Stove, B/I Dishwasher, Range Hood, Washer & Dryer. All Elfs & Blinds. Garage Door Opener, Hwt (Rental).
Property Details
Size
Parking
Build
Rooms
Kitchen
12′6″ x 9′11″
Breakfast
10′11″ x 14′0″
Family
14′11″ x 16′6″
Living
8′1″ x 12′3″
Dining
8′1″ x 12′3″
Prim Bdrm
12′6″ x 19′1″
Ownership Details
Ownership
Taxes
Source
Listing Brokerage
For Sale Nearby
Sold Nearby

- 3,500 - 5,000 Sq. Ft.
- 6
- 5

- 2,500 - 3,000 Sq. Ft.
- 4
- 4

- 4
- 4

- 2,500 - 3,000 Sq. Ft.
- 5
- 4

- 2,500 - 3,000 Sq. Ft.
- 5
- 5

- 3,500 - 5,000 Sq. Ft.
- 4
- 4

- 4
- 4

- 3,500 - 5,000 Sq. Ft.
- 5
- 4
Listing information provided in part by the Toronto Regional Real Estate Board for personal, non-commercial use by viewers of this site and may not be reproduced or redistributed. Copyright © TRREB. All rights reserved.
Information is deemed reliable but is not guaranteed accurate by TRREB®. The information provided herein must only be used by consumers that have a bona fide interest in the purchase, sale, or lease of real estate.







