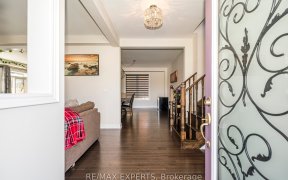
178 Strachan Trail
Strachan Trail, Rural New Tecumseth, New Tecumseth, ON, L0G 1A0



Farsight Waverly Model (2557 Sq Ft) backing onto the ravine with country views for miles. This elegantly appointed floor plan offers main floor living/dining with an open concept design. The feature wall is enhanced with a gas fireplace & b/in shelves. Stunning modern kitchen with granite counters, accent cupboards & w/out to yard from...
Farsight Waverly Model (2557 Sq Ft) backing onto the ravine with country views for miles. This elegantly appointed floor plan offers main floor living/dining with an open concept design. The feature wall is enhanced with a gas fireplace & b/in shelves. Stunning modern kitchen with granite counters, accent cupboards & w/out to yard from breakfast bar. Mudroom is family friendly & has a convenient w/o to garage, lots of cupboards & storage space. Upper level caters to a large family with the primary bedroom boasting hardwood floors, 5 pc ensuite & large w/in closet. Second & third bedrooms share a Jack & Jill 5 pc washroom plus double closets. Fourth bedroom with private 4 pc ensuite & double closet. Functional Designer laundry & is offered on the upper level for your convenience. This fantastic family home is "town & country" with amenities minutes away. Great commuter location & community for your family.
Property Details
Size
Parking
Build
Heating & Cooling
Utilities
Rooms
Kitchen
11′7″ x 12′6″
Breakfast
8′11″ x 12′6″
Dining
12′11″ x 20′8″
Great Rm
12′11″ x 16′5″
Mudroom
Mudroom
Prim Bdrm
13′11″ x 19′0″
Ownership Details
Ownership
Taxes
Source
Listing Brokerage
For Sale Nearby
Sold Nearby

- 2,000 - 2,500 Sq. Ft.
- 3
- 3

- 2,500 - 3,000 Sq. Ft.
- 4
- 4

- 4
- 3

- 2,000 - 2,500 Sq. Ft.
- 4
- 3

- 2,500 - 3,000 Sq. Ft.
- 4
- 3

- 2,500 - 3,000 Sq. Ft.
- 4
- 4

- 2,500 - 3,000 Sq. Ft.
- 7
- 5

- 6
- 4
Listing information provided in part by the Toronto Regional Real Estate Board for personal, non-commercial use by viewers of this site and may not be reproduced or redistributed. Copyright © TRREB. All rights reserved.
Information is deemed reliable but is not guaranteed accurate by TRREB®. The information provided herein must only be used by consumers that have a bona fide interest in the purchase, sale, or lease of real estate.







