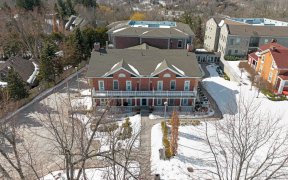
178 Rushworth Crescent
Rushworth Crescent, Kleinburg, Vaughan, ON, L0J 1C0



Step into a world where every detail is designed to elevate your life, where luxury meets purpose, and where the concept of home is redefined. This architectural masterpiece invites you to experience a sanctuary that feels both indulgent and deeply personal. Thoughtful proportions and dual facades draw you in, showcasing intricate gabled... Show More
Step into a world where every detail is designed to elevate your life, where luxury meets purpose, and where the concept of home is redefined. This architectural masterpiece invites you to experience a sanctuary that feels both indulgent and deeply personal. Thoughtful proportions and dual facades draw you in, showcasing intricate gabled walls, custom window mullions, and a seamless integration of traditional and contemporary design.Inside, the home unfolds like a curated experience. The main living spaces exude warmth and sophistication with engineered white oak panel ceilings that glow softly with integrated LEDs, limewash-painted walls that add texture and depth, and a sculptural Viola marble island that commands attention. The open-concept kitchen becomes the heart of the home, a space where entertaining flows effortlessly with galley and prep sinks, dual dishwashers, and innovative storage solutions. The adjacent courtyard extends the living space outdoors, creating a serene retreat for morning coffee or evening gatherings under the stars. As you ascend the sculptural white oak staircase with its bronze accents, the home transforms into a private retreat. The master suite is a haven of calm, with its limewash finishes and spa-like amenities that include a sauna, curbless shower, and access to a private terrace where the morning air invigorates and the evening breeze soothes. Terrace equipped for cold plunge or jacuzzi. Every bedroom is a personal sanctuary, each with its own ensuite bathroom and walk-in closet, ensuring comfort and privacy for all.The lower level invites exploration and play, with spaces ready for a home theater, bar, gym, and games room, while industrial-style windows and heated floors add a touch of modern edge. Flickering charm of a Victorian-era gas lantern, a constant reminder of timeless elegance. Every room, every feature, every moment is designed to elevate your senses and enrich your spirit.
Additional Media
View Additional Media
Property Details
Size
Parking
Lot
Build
Heating & Cooling
Utilities
Ownership Details
Ownership
Taxes
Source
Listing Brokerage
Book A Private Showing
For Sale Nearby
Sold Nearby

- 6
- 6

- 4
- 4

- 4
- 3

- 3,500 - 5,000 Sq. Ft.
- 5
- 8

- 3,500 - 5,000 Sq. Ft.
- 6
- 7

- 3
- 2

- 3
- 2

- 1,500 - 2,000 Sq. Ft.
- 4
- 3
Listing information provided in part by the Toronto Regional Real Estate Board for personal, non-commercial use by viewers of this site and may not be reproduced or redistributed. Copyright © TRREB. All rights reserved.
Information is deemed reliable but is not guaranteed accurate by TRREB®. The information provided herein must only be used by consumers that have a bona fide interest in the purchase, sale, or lease of real estate.







