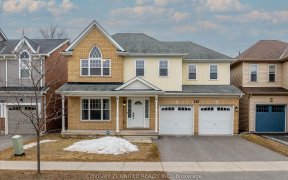


Brick Bungalow W Carport In Desirable Northend. Main Floor Feat H/W Floors In Familyroom, Updated Eatin Kitchen, Large Primary Bed, Guestroom & 4Pc Bath W Glass Shower. Enjoy Sitting In Your Newly Finished Sunroom Looking Out To Large Fully Fenced Backyard & Kidney Shaped Inground Swimming Pool (Liner 4 Yrs Old, Pump/Filter 2 Yrs Old)...
Brick Bungalow W Carport In Desirable Northend. Main Floor Feat H/W Floors In Familyroom, Updated Eatin Kitchen, Large Primary Bed, Guestroom & 4Pc Bath W Glass Shower. Enjoy Sitting In Your Newly Finished Sunroom Looking Out To Large Fully Fenced Backyard & Kidney Shaped Inground Swimming Pool (Liner 4 Yrs Old, Pump/Filter 2 Yrs Old) Lower Is Fully Finished With Large Recroom (Gas Fireplace), 3rd Guest Room, 3 Pc Bath, Laundry And Ample Storage. Incl: Central Vac, Dishwasher, 2X Dryer, Pool Equipment, Refrigerator, Stove, 2X Washer, Window Coverings Excl: Personal Chattel
Property Details
Size
Parking
Build
Rooms
Living
18′6″ x 11′7″
Dining
9′1″ x 11′8″
Kitchen
9′3″ x 8′0″
Prim Bdrm
17′9″ x 11′7″
2nd Br
12′6″ x 9′3″
Bathroom
4′11″ x 8′2″
Ownership Details
Ownership
Taxes
Source
Listing Brokerage
For Sale Nearby
Sold Nearby

- 700 - 1,100 Sq. Ft.
- 3
- 2

- 1,100 - 1,500 Sq. Ft.
- 5
- 3

- 1,100 - 1,500 Sq. Ft.
- 5
- 2

- 4
- 2

- 1,500 - 2,000 Sq. Ft.
- 3
- 2

- 5
- 2

- 3
- 1

- 700 - 1,100 Sq. Ft.
- 5
- 2
Listing information provided in part by the Toronto Regional Real Estate Board for personal, non-commercial use by viewers of this site and may not be reproduced or redistributed. Copyright © TRREB. All rights reserved.
Information is deemed reliable but is not guaranteed accurate by TRREB®. The information provided herein must only be used by consumers that have a bona fide interest in the purchase, sale, or lease of real estate.








