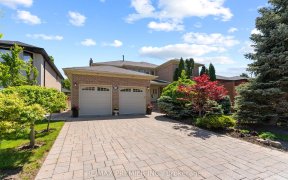
178 Charmaine Rd
Charmaine Rd, Islington Woods, Vaughan, ON, L4L 1K2



Welcome To 178 Charmaine Rd. Upgraded 4 Bed 4 Bath 3,061 + 1,816 Sq. Ft Home In Islington Woods. Lrg Horseshoe Driveway. Upgrades Includes Hrdwd Flring, Pot Lights, Wainscoting, Lrg Family Sized Kitchen With S/S Appliances With Separate Breakfast Area. Bright & Spacious Sunroom With Walk Out To Yard. Oversized Primary Bedroom Features A 4...
Welcome To 178 Charmaine Rd. Upgraded 4 Bed 4 Bath 3,061 + 1,816 Sq. Ft Home In Islington Woods. Lrg Horseshoe Driveway. Upgrades Includes Hrdwd Flring, Pot Lights, Wainscoting, Lrg Family Sized Kitchen With S/S Appliances With Separate Breakfast Area. Bright & Spacious Sunroom With Walk Out To Yard. Oversized Primary Bedroom Features A 4 Pc Ensuite And A Large Separate Seating Area. 2nd Kitchen In Bsmnt. Lrg Landscaped Yard W/ Outdr Fireplace! All Elf's, All Window Coverings, S/S Fridge, S/S Stove, S/S Dishwasher, Washer & Dryer, Basement Fridge, Basement Stove.
Property Details
Size
Parking
Build
Rooms
Living
13′6″ x 20′2″
Dining
11′0″ x 13′7″
Kitchen
13′3″ x 12′0″
Breakfast
11′1″ x 8′6″
Family
12′7″ x 22′4″
Sunroom
17′5″ x 11′6″
Ownership Details
Ownership
Taxes
Source
Listing Brokerage
For Sale Nearby
Sold Nearby

- 5
- 5

- 3018 Sq. Ft.
- 5
- 4

- 4
- 4

- 4
- 5

- 3,000 - 3,500 Sq. Ft.
- 4
- 4

- 2,500 - 3,000 Sq. Ft.
- 4
- 4

- 5
- 4

- 4306 Sq. Ft.
- 5
- 5
Listing information provided in part by the Toronto Regional Real Estate Board for personal, non-commercial use by viewers of this site and may not be reproduced or redistributed. Copyright © TRREB. All rights reserved.
Information is deemed reliable but is not guaranteed accurate by TRREB®. The information provided herein must only be used by consumers that have a bona fide interest in the purchase, sale, or lease of real estate.






