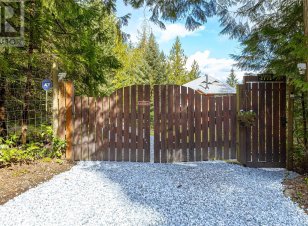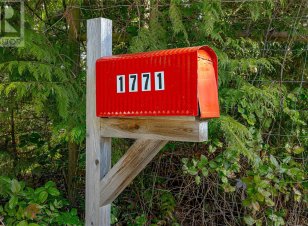


Classic Craftsman Style 4BR Family Home of 3050 sq.ft with Suite on 2 glorious fully fenced acres in Shawnigan Lake.The Post and Beam Front Entry welcomes into the main Living room adorned with natural wood floors,trims and accents. 9 foot ceilings.Wood stove warms.High end windows bring the glorious outdoors in.Media/Den/office room off... Show More
Classic Craftsman Style 4BR Family Home of 3050 sq.ft with Suite on 2 glorious fully fenced acres in Shawnigan Lake.The Post and Beam Front Entry welcomes into the main Living room adorned with natural wood floors,trims and accents. 9 foot ceilings.Wood stove warms.High end windows bring the glorious outdoors in.Media/Den/office room off Living room creates flexibility.Open Plan Island Kitchen/Dining/Family room provides luxurious functionality. Huge Deck/Balcony celebrates the amazing outdoor world and Mountain Vistas. LDR room and bath completes the Main. Upstairs the Primary BR suite anchors the additional 3 BRS and 2nd bath. The lower level features fully contained Suite with private entry and parking. The gently sloped treed property is landscaped with fruit trees,gardens,water feature, fire pit and entertainment and play areas.The quiet neighbourhood enjoys parks and playgrounds, in close proximity to the glory and magic of Shawnigan Lake and Cobble Hill. A Special Family Gem! (id:54626)
Additional Media
View Additional Media
Property Details
Size
Parking
Build
Heating & Cooling
Rooms
Bathroom
Bathroom
Bathroom
Bathroom
Bedroom
12′0″ x 12′0″
Bedroom
10′0″ x 12′0″
Bedroom
10′0″ x 16′0″
Primary Bedroom
14′0″ x 13′0″
Ownership Details
Ownership
Book A Private Showing
For Sale Nearby
The trademarks REALTOR®, REALTORS®, and the REALTOR® logo are controlled by The Canadian Real Estate Association (CREA) and identify real estate professionals who are members of CREA. The trademarks MLS®, Multiple Listing Service® and the associated logos are owned by CREA and identify the quality of services provided by real estate professionals who are members of CREA.









