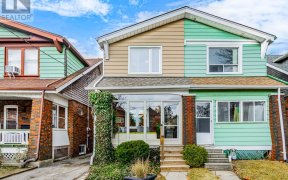


Fabulous opportunity to get into "Toronto's Best Neighbourhood" (Toronto Life). Leave the car in your private backyard parking spot: it's but a short walk to the Danforth for restaurants, shops, schools, parks, and subway access. Spacious and light-filled with hardwood throughout, this renovated home's custom kitchen flows out to the...
Fabulous opportunity to get into "Toronto's Best Neighbourhood" (Toronto Life). Leave the car in your private backyard parking spot: it's but a short walk to the Danforth for restaurants, shops, schools, parks, and subway access. Spacious and light-filled with hardwood throughout, this renovated home's custom kitchen flows out to the sunny backyard deck and gardens. Enjoy 3 generously sized bedrooms, ample storage, and a finished basement with a family room, second bathroom, and laundry. There is a time to rent, and there is a time to buy. Don't miss this opportunity to buy the right place at the right time.
Property Details
Size
Parking
Build
Heating & Cooling
Utilities
Rooms
Living
9′1″ x 15′10″
Dining
9′1″ x 11′1″
Kitchen
11′5″ x 13′1″
Prim Bdrm
10′11″ x 14′2″
2nd Br
8′2″ x 12′4″
3rd Br
10′9″ x 13′7″
Ownership Details
Ownership
Taxes
Source
Listing Brokerage
For Sale Nearby
Sold Nearby

- 3
- 2

- 3
- 2


- 3
- 2

- 3
- 2

- 1,100 - 1,500 Sq. Ft.
- 3
- 2

- 3
- 1

- 3
- 3
Listing information provided in part by the Toronto Regional Real Estate Board for personal, non-commercial use by viewers of this site and may not be reproduced or redistributed. Copyright © TRREB. All rights reserved.
Information is deemed reliable but is not guaranteed accurate by TRREB®. The information provided herein must only be used by consumers that have a bona fide interest in the purchase, sale, or lease of real estate.








