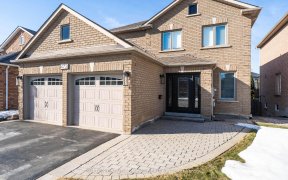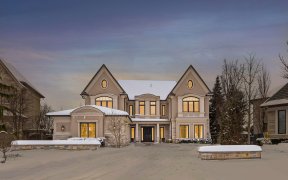


Location, Location, Location! Great Exec Home On Fabulous Child-Safe Court In The Prestigious Flamingo Area. A Rare Find! This Beautiful Home Boasts A Two Storey Foyer And An Open Concept Main Floor. *Gourmet Kitchen*, Combo Living Room + Dining Room , Large Family Room With Vaulted Ceiling And Great Flow To Private Office. Huge Pie...
Location, Location, Location! Great Exec Home On Fabulous Child-Safe Court In The Prestigious Flamingo Area. A Rare Find! This Beautiful Home Boasts A Two Storey Foyer And An Open Concept Main Floor. *Gourmet Kitchen*, Combo Living Room + Dining Room , Large Family Room With Vaulted Ceiling And Great Flow To Private Office. Huge Pie Shaped Pool-Sized Premium Lot & Custom Finished Lower Level. 4 Bedrooms, 5 Baths, Updated Ensuite, All The Bells And Whistles! Neutral Decor. Your Search Ends Here! All Elf&Win Covs, Calif Shutters, Pot Lights, Alarm Sys, Egd+2 Rem, 2 Hwt (Rental), Cvac+Equip, Garage Shelves, Gas Bbq Line. Washer+Dryer. S/S Appliances (Gas Range, 48" Fridge/Freezer, D/W, Drink Fridge, Bsmt Freezer*As-Is*+Mini Fridge)
Property Details
Size
Parking
Rooms
Living
66′3″ x 83′3″
Dining
66′6″ x 83′3″
Family
35′11″ x 74′1″
Kitchen
48′2″ x 63′5″
Office
32′3″ x 37′1″
Prim Bdrm
41′7″ x 35′2″
Ownership Details
Ownership
Taxes
Source
Listing Brokerage
For Sale Nearby

- 3,500 - 5,000 Sq. Ft.
- 6
- 5
Sold Nearby

- 6
- 6

- 3,500 - 5,000 Sq. Ft.
- 7
- 6

- 5
- 4

- 3106 Sq. Ft.
- 5
- 5

- 3,500 - 5,000 Sq. Ft.
- 5
- 5

- 5
- 5

- 7
- 5

- 6
- 4
Listing information provided in part by the Toronto Regional Real Estate Board for personal, non-commercial use by viewers of this site and may not be reproduced or redistributed. Copyright © TRREB. All rights reserved.
Information is deemed reliable but is not guaranteed accurate by TRREB®. The information provided herein must only be used by consumers that have a bona fide interest in the purchase, sale, or lease of real estate.







