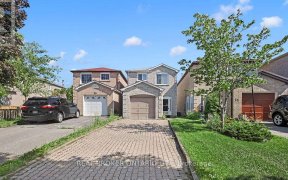
177 Hertford Crescent
Hertford Crescent, Milliken Mills East, Markham, ON, L3S 3R3



Monarch Home Located At Convenient Location. 2 Ensuites On Second Flr. Tons Of Upgrades: Hardwood Flr (2015), Roof (2015), Furnace(2015), Drive Way (2016), Smooth Ceiling And Pot Light On Main Flr(2021), All Washroom Counter Tops And Mirrors (2021), Upgraded Lights (2021) And Etc. Direct Access To The Garage, No Sidewalk Can Park 4 Cars...
Monarch Home Located At Convenient Location. 2 Ensuites On Second Flr. Tons Of Upgrades: Hardwood Flr (2015), Roof (2015), Furnace(2015), Drive Way (2016), Smooth Ceiling And Pot Light On Main Flr(2021), All Washroom Counter Tops And Mirrors (2021), Upgraded Lights (2021) And Etc. Direct Access To The Garage, No Sidewalk Can Park 4 Cars On Drive Way. Extra Deep Lot! Fridge, Brand New Stove, All Existing Electrical Light Fixtures, Washer & Dryer
Property Details
Size
Parking
Rooms
Living
16′11″ x 10′11″
Dining
10′0″ x 12′11″
Kitchen
9′7″ x 12′0″
Prim Bdrm
12′0″ x 12′11″
2nd Br
11′7″ x 12′8″
3rd Br
10′0″ x 10′6″
Ownership Details
Ownership
Taxes
Source
Listing Brokerage
For Sale Nearby
Sold Nearby

- 2500 Sq. Ft.
- 6
- 5

- 4
- 3

- 5
- 4

- 6
- 4

- 3
- 4

- 2,000 - 2,500 Sq. Ft.
- 5
- 4

- 3
- 3

- 2,000 - 2,500 Sq. Ft.
- 6
- 4
Listing information provided in part by the Toronto Regional Real Estate Board for personal, non-commercial use by viewers of this site and may not be reproduced or redistributed. Copyright © TRREB. All rights reserved.
Information is deemed reliable but is not guaranteed accurate by TRREB®. The information provided herein must only be used by consumers that have a bona fide interest in the purchase, sale, or lease of real estate.







