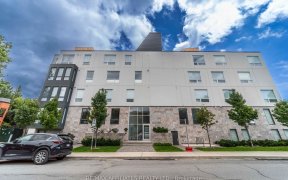


OH Sunday 28th, 2-4 pm// Welcome to 177 Hawthorne Ave, situated in one of Ottawa?s most highly desirable neighbourhoods! This NEWLY RENOVATED detached family home resting on a Cul-De-Sac & beside Hawthorne Ave Park. The inspired main floor features a perfectly spacious layout with endless natural sunlight, new big, airy windows &...
OH Sunday 28th, 2-4 pm// Welcome to 177 Hawthorne Ave, situated in one of Ottawa?s most highly desirable neighbourhoods! This NEWLY RENOVATED detached family home resting on a Cul-De-Sac & beside Hawthorne Ave Park. The inspired main floor features a perfectly spacious layout with endless natural sunlight, new big, airy windows & skylights. The renovated open concept living area leads into the contemporary kitchen with ss appliances & loads of storage. Connecting to your back porch to enjoy your tranquil & landscaped backyard. The upper level complements with vaulted ceilings & skylights, leading to the primary bedroom & walk-in closet beside the newly renovated 5-piece bathroom, 2nd bedroom & spacious office/3rd bedroom. All this within walking distance to the Canal, shops and restaurants on Main Street and the Glebe. The kids could go to numerous schools: Lady Evelyn, Hopewell, Glashan, Glebe, Immaculata, Saint-Paul and Ottawa-U. Come and experience what we love about Ottawa!
Property Details
Size
Parking
Lot
Build
Rooms
Kitchen
11′6″ x 11′8″
Bath 2-Piece
3′3″ x 4′6″
Dining Rm
9′2″ x 10′3″
Family Rm
10′4″ x 14′0″
Mud Rm
4′5″ x 8′6″
Bedroom
9′5″ x 11′9″
Ownership Details
Ownership
Taxes
Source
Listing Brokerage
For Sale Nearby

- 4
- 3
Sold Nearby

- 3
- 3

- 3
- 3

- 3
- 1

- 2
- 2

- 3
- 4

- 3
- 4

- 3
- 3

- 3
- 2
Listing information provided in part by the Ottawa Real Estate Board for personal, non-commercial use by viewers of this site and may not be reproduced or redistributed. Copyright © OREB. All rights reserved.
Information is deemed reliable but is not guaranteed accurate by OREB®. The information provided herein must only be used by consumers that have a bona fide interest in the purchase, sale, or lease of real estate.







