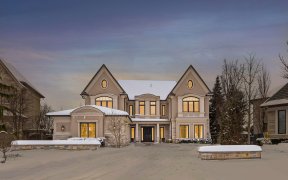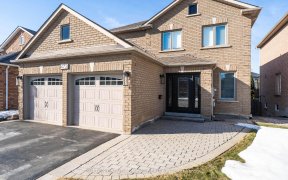


Welcome To 177 Glen Forest, This Is Your Perfect Opportunity To Be A Part Of This Amazing, Mature Uplands Neighbourhood With Plenty Of Room For A Growing Family, The Main Level Features Living And Dining Room, A Separate Family Room With A Cozy Fireplace And A Functional Kitchen Which Walks Out To The Backyard Onlooking The Greenbelt! 4...
Welcome To 177 Glen Forest, This Is Your Perfect Opportunity To Be A Part Of This Amazing, Mature Uplands Neighbourhood With Plenty Of Room For A Growing Family, The Main Level Features Living And Dining Room, A Separate Family Room With A Cozy Fireplace And A Functional Kitchen Which Walks Out To The Backyard Onlooking The Greenbelt! 4 Nice Size Bedrooms, With Plenty Of Natural Light, Finished Bsmnt With 2 Kitchens & Sep Entrance Grt Rental Potential!
Property Details
Size
Parking
Build
Rooms
Living
10′11″ x 22′12″
Dining
10′11″ x 22′12″
Kitchen
10′0″ x 22′12″
Laundry
6′0″ x 8′1″
Prim Bdrm
12′11″ x 16′0″
2nd Br
12′0″ x 14′0″
Ownership Details
Ownership
Taxes
Source
Listing Brokerage
For Sale Nearby

- 3,500 - 5,000 Sq. Ft.
- 6
- 5
Sold Nearby

- 4
- 3

- 4
- 4

- 5
- 4

- 5
- 4

- 6
- 4

- 5
- 4

- 4
- 4

- 3106 Sq. Ft.
- 5
- 5
Listing information provided in part by the Toronto Regional Real Estate Board for personal, non-commercial use by viewers of this site and may not be reproduced or redistributed. Copyright © TRREB. All rights reserved.
Information is deemed reliable but is not guaranteed accurate by TRREB®. The information provided herein must only be used by consumers that have a bona fide interest in the purchase, sale, or lease of real estate.







