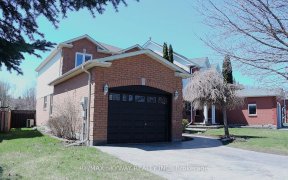
177 Elephant Hill Dr
Elephant Hill Dr, Bowmanville, Clarington, ON, L1C 4V1



Visit REALTOR website for additional information. Nearly new (5 yrs) stunning 4 BR, 4 bath family home on corner lot in quiet family neighbourhood. Shows 10+. Move-in ready. Close to schools, shops, parks, rec facilities, Hwy 401 & future GO Train. Spacious home w many features & upgrades. Formal living room w hardwood flooring. Huge...
Visit REALTOR website for additional information. Nearly new (5 yrs) stunning 4 BR, 4 bath family home on corner lot in quiet family neighbourhood. Shows 10+. Move-in ready. Close to schools, shops, parks, rec facilities, Hwy 401 & future GO Train. Spacious home w many features & upgrades. Formal living room w hardwood flooring. Huge Great Room w kitchen, dining area, w/o to deck, family room & gas fireplace. All 9' ceilings & custom light fixtures. Kitchen boasts granite counters, ceramic tile floor, centre island & SS appliances. Also main floor laundry & powder room. Hardwood staircase to 2nd level. Large primary BR has w/in closet & 5 pc ensuite. 3 more good sized BR's, 4 pc Jack n Jill bath & another 4 pc family bath. Unspoiled lower level awaits your finishing touch. Separate side entrance perfect for future in-law suite. Fully fenced backyard with patio. Central a/c. Must see!
Property Details
Size
Parking
Build
Heating & Cooling
Utilities
Rooms
Kitchen
9′11″ x 15′10″
Dining
10′8″ x 15′10″
Family
17′1″ x 18′2″
Living
15′9″ x 16′4″
Laundry
6′1″ x 8′7″
Prim Bdrm
13′11″ x 17′3″
Ownership Details
Ownership
Taxes
Source
Listing Brokerage
For Sale Nearby
Sold Nearby

- 5
- 4

- 4
- 3

- 1,500 - 2,000 Sq. Ft.
- 3
- 3

- 1,500 - 2,000 Sq. Ft.
- 3
- 3

- 1,500 - 2,000 Sq. Ft.
- 3
- 3

- 3
- 3

- 1,500 - 2,000 Sq. Ft.
- 3
- 3

- 1,500 - 2,000 Sq. Ft.
- 3
- 3
Listing information provided in part by the Toronto Regional Real Estate Board for personal, non-commercial use by viewers of this site and may not be reproduced or redistributed. Copyright © TRREB. All rights reserved.
Information is deemed reliable but is not guaranteed accurate by TRREB®. The information provided herein must only be used by consumers that have a bona fide interest in the purchase, sale, or lease of real estate.







