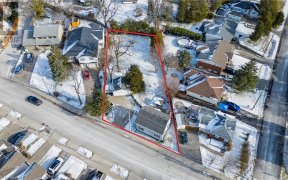
176 Woolwich St
Woolwich St, Bridgeport North, Kitchener, ON, N2K 1S6



This Charming 3+1 Bed, 3 Bath Recently Renovated Home Is Situated On A 1 Acre Lot Backing Onto Protected Green Space In Kiwanis Park Neighbourhood. The Exterior Has Over 60K In Recent Upgrades, Including All New Siding, Roof, Doors And Windows And Gutters Etc. A Lovely Facade With A Double Car Garage And An Inviting Front Porch - That...
This Charming 3+1 Bed, 3 Bath Recently Renovated Home Is Situated On A 1 Acre Lot Backing Onto Protected Green Space In Kiwanis Park Neighbourhood. The Exterior Has Over 60K In Recent Upgrades, Including All New Siding, Roof, Doors And Windows And Gutters Etc. A Lovely Facade With A Double Car Garage And An Inviting Front Porch - That Would Be The Perfect Spot For Your Morning Coffee. Enter Into The Foyer, That Opens To A Spacious Living Room With A Gorgeous Brick Wood Burning Fireplace
Property Details
Size
Parking
Build
Rooms
Living
19′3″ x 14′8″
Kitchen
19′3″ x 12′6″
Br
8′7″ x 11′7″
Bathroom
Bathroom
Prim Bdrm
20′10″ x 12′8″
3rd Br
18′8″ x 11′3″
Ownership Details
Ownership
Taxes
Source
Listing Brokerage
For Sale Nearby

- 3
- 2
Sold Nearby

- 7
- 5

- 2
- 1

- 3
- 3

- 3
- 3

- 4
- 4

- 1,100 - 1,500 Sq. Ft.
- 3
- 3

- 3
- 4

- 3
- 2
Listing information provided in part by the Toronto Regional Real Estate Board for personal, non-commercial use by viewers of this site and may not be reproduced or redistributed. Copyright © TRREB. All rights reserved.
Information is deemed reliable but is not guaranteed accurate by TRREB®. The information provided herein must only be used by consumers that have a bona fide interest in the purchase, sale, or lease of real estate.






