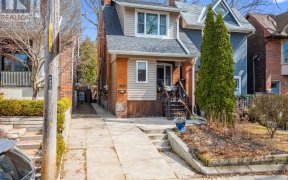


Tucked Away On A Quiet Little Upper Beach Pocket This Warm & Charming 3 Bedrm Semi Is Situated On One Of The Most Neighbour Friendly Streets In The Area. Savour The Sweet Sound Of Kids Playing On The Street & Neighbours Socializing On Nearby Porches. You Will Love The Small Town Feel In The Big City Experience! Walk To One Of A Kind...
Tucked Away On A Quiet Little Upper Beach Pocket This Warm & Charming 3 Bedrm Semi Is Situated On One Of The Most Neighbour Friendly Streets In The Area. Savour The Sweet Sound Of Kids Playing On The Street & Neighbours Socializing On Nearby Porches. You Will Love The Small Town Feel In The Big City Experience! Walk To One Of A Kind Shops For Coffee, Restaurants & Parks/Playgrounds. Enjoy Bike Rides On Safe Designated Bike Lanes To The Beach. Walk To Go / Subway / Streetcar To The Very Core Of The City In Mere Minutes. A Rare Offering You Won't Want To Miss. A True Urban Experience That Escapes The Hustle & Bustle Yet Provides The Best The City Has To Offer.
Property Details
Size
Parking
Rooms
Living
11′0″ x 10′3″
Dining
958′0″ x 13′6″
Kitchen
11′9″ x 11′11″
Prim Bdrm
12′4″ x 14′4″
2nd Br
9′10″ x 11′6″
3rd Br
14′10″ x 8′9″
Ownership Details
Ownership
Taxes
Source
Listing Brokerage
For Sale Nearby
Sold Nearby

- 3
- 2

- 3
- 2

- 3
- 2

- 4
- 3

- 4
- 2

- 4
- 2

- 1,100 - 1,500 Sq. Ft.
- 3
- 2

- 4
- 2
Listing information provided in part by the Toronto Regional Real Estate Board for personal, non-commercial use by viewers of this site and may not be reproduced or redistributed. Copyright © TRREB. All rights reserved.
Information is deemed reliable but is not guaranteed accurate by TRREB®. The information provided herein must only be used by consumers that have a bona fide interest in the purchase, sale, or lease of real estate.








