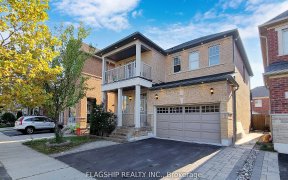
176 Giddings Crescent
Giddings Crescent, Scott, Milton, ON, L9T 7A8



WHAT A DEAL! Fantastic opportunity to own a 4 bed/4 bath home in the coveted Scott neighbourhood of Milton, on a quiet, family-friendly street. Boasting a double car garage, soaring 9-foot ceilings, and professionally finished basement, this home offers ample space for your entire family's needs. Features include richly stained hardwood...
WHAT A DEAL! Fantastic opportunity to own a 4 bed/4 bath home in the coveted Scott neighbourhood of Milton, on a quiet, family-friendly street. Boasting a double car garage, soaring 9-foot ceilings, and professionally finished basement, this home offers ample space for your entire family's needs. Features include richly stained hardwood flooring, countless potlights throughout, open concept living/dining area, gourmet eat-in kitchen with premium appliances, granite countertops, extra high cabinets and added pantry for additional storage. The patio door opens to the fully fenced backyard making summer grilling a breeze. The open staircase leads to 4 generously proportioned bedrooms. On the lower level, you'll find an expansive open recroom, the laundry and additional full bathroom. This exceptional property encapsulates the essence of comfort, combining stylish design, thoughtful features, and a prime location. OFFERS ANYTIME! POTENTIAL FOR INCOME PRODUCING BASEMENT APARTMENT!
Property Details
Size
Parking
Build
Heating & Cooling
Utilities
Rooms
Living
10′2″ x 9′10″
Dining
10′2″ x 9′1″
Kitchen
9′3″ x 10′4″
Breakfast
8′11″ x 10′4″
Family
11′1″ x 16′9″
Prim Bdrm
12′2″ x 16′11″
Ownership Details
Ownership
Taxes
Source
Listing Brokerage
For Sale Nearby
Sold Nearby

- 1,500 - 2,000 Sq. Ft.
- 4
- 3

- 2,000 - 2,500 Sq. Ft.
- 6
- 4

- 1,500 - 2,000 Sq. Ft.
- 3
- 3

- 1,500 - 2,000 Sq. Ft.
- 3
- 3

- 4
- 4

- 1,800 - 1,999 Sq. Ft.
- 4
- 3

- 1,500 - 2,000 Sq. Ft.
- 3
- 4

- 2,000 - 2,500 Sq. Ft.
- 4
- 4
Listing information provided in part by the Toronto Regional Real Estate Board for personal, non-commercial use by viewers of this site and may not be reproduced or redistributed. Copyright © TRREB. All rights reserved.
Information is deemed reliable but is not guaranteed accurate by TRREB®. The information provided herein must only be used by consumers that have a bona fide interest in the purchase, sale, or lease of real estate.







