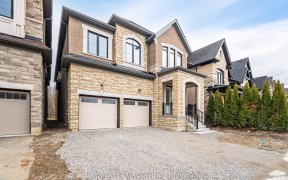
176 Coldwell Bay Cir
Coldwell Bay Cir, Kleinburg, Vaughan, ON, L0J 1C0



Discover this breathtakingly beautiful brand new 5+1bedroom residence located in the highly sought-after Kleinburg, Vaughan. Nestled in an exclusive subdivision, this contemporary home exudes luxury from every corner and boasts over $125K worth of premium upgrades. The residence features 9 Ft Ceilings on the Main & Second floor, a...
Discover this breathtakingly beautiful brand new 5+1bedroom residence located in the highly sought-after Kleinburg, Vaughan. Nestled in an exclusive subdivision, this contemporary home exudes luxury from every corner and boasts over $125K worth of premium upgrades. The residence features 9 Ft Ceilings on the Main & Second floor, a spacious, open-concept layout with hardwood flooring. The living room is a visual treat with its coffered ceilings and grand fireplace, exuding a warm and inviting ambiance. Unleash your culinary creativity in the lavishly upgraded kitchen, complete with pristine quartz countertops and a generous-sized island. The main floor is a perfect fusion of porcelain and hardwood flooring, adding to the home's exquisite charm. A unique selling point of this house is the separate entrance to the basement, which has been thoughtfully upgraded by the builder. This offers limitless possibilities for customization or potential rental income. This magnificent dwelling truly embodies a dream home. Its convenient location adds to its allure, being just a stone's throw away from Kleinburg Village, parks, schools, shopping centers, and the new Highway 427 extension. This home is not just a dwelling; it is a testament to modern, luxurious living. Don't miss this golden opportunity to experience the pinnacle of opulence in Kleinburg. The house is loaded with too many upgrades, a office/BR on the main floor, fully upgraded kitchen with Top of the line THERMODOR built-In appliances, LG washer & dryer, all electric light & fixtures, Huge Centre Island, Roller Zebra Blind
Property Details
Size
Parking
Build
Heating & Cooling
Utilities
Rooms
Kitchen
14′11″ x 8′7″
Dining
14′11″ x 8′9″
Living
20′12″ x 14′10″
Office
10′0″ x 10′6″
Prim Bdrm
14′11″ x 17′5″
2nd Br
11′6″ x 14′11″
Ownership Details
Ownership
Taxes
Source
Listing Brokerage
For Sale Nearby
Sold Nearby

- 3,000 - 3,500 Sq. Ft.
- 5
- 4

- 2,500 - 3,000 Sq. Ft.
- 5
- 4

- 7
- 6

- 5
- 4

- 3
- 2

- 2710 Sq. Ft.
- 4
- 4


- 2
- 2
Listing information provided in part by the Toronto Regional Real Estate Board for personal, non-commercial use by viewers of this site and may not be reproduced or redistributed. Copyright © TRREB. All rights reserved.
Information is deemed reliable but is not guaranteed accurate by TRREB®. The information provided herein must only be used by consumers that have a bona fide interest in the purchase, sale, or lease of real estate.







