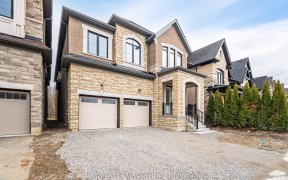
176 Coldwell Bay Cir
Coldwell Bay Cir, Kleinburg, Vaughan, ON, L0J 1C0



Discover this stunning brand new 5-bedroom house in the highly coveted Kleinburg, Vaughan. Located in a private subdivision, this modern home boasts a luxurious elevation & over $125 worth of upgrades. The open-concept layout features hardwood flooring. The living room impresses with coffered ceilings & a grand fireplace, providing a...
Discover this stunning brand new 5-bedroom house in the highly coveted Kleinburg, Vaughan. Located in a private subdivision, this modern home boasts a luxurious elevation & over $125 worth of upgrades. The open-concept layout features hardwood flooring. The living room impresses with coffered ceilings & a grand fireplace, providing a welcoming ambiance. Indulge your culinary desires in the upgraded kitchen with exquisite quartz countertops and a spacious island. The main floor showcases a harmonious blend of porcelain and hardwood flooring. A standout feature is the separate entrance to the basement, thoughtfully upgraded by the builder, offering endless potential for personalization or rental opportunities. This home is a dream come true. Enjoy proximity to Kleinburg Village, parks, schools, shops, & the new Highway 427 extension. This house is more than just a home; it's a masterpiece of modern living. Don't miss your chance to experience the epitome of luxury in Kleinburg Thermodor appliances, LG washer & dryer, all electric light & fixtures, fully upgraded kitchen with in-built appliances
Property Details
Size
Parking
Build
Heating & Cooling
Utilities
Rooms
Kitchen
14′11″ x 8′7″
Dining
14′11″ x 8′9″
Living
20′12″ x 14′10″
Office
10′0″ x 10′6″
Prim Bdrm
14′11″ x 17′5″
2nd Br
11′6″ x 14′11″
Ownership Details
Ownership
Taxes
Source
Listing Brokerage
For Sale Nearby
Sold Nearby

- 3,000 - 3,500 Sq. Ft.
- 5
- 4

- 2,500 - 3,000 Sq. Ft.
- 5
- 4

- 7
- 6

- 5
- 4

- 3
- 2

- 2710 Sq. Ft.
- 4
- 4


- 2
- 2
Listing information provided in part by the Toronto Regional Real Estate Board for personal, non-commercial use by viewers of this site and may not be reproduced or redistributed. Copyright © TRREB. All rights reserved.
Information is deemed reliable but is not guaranteed accurate by TRREB®. The information provided herein must only be used by consumers that have a bona fide interest in the purchase, sale, or lease of real estate.







