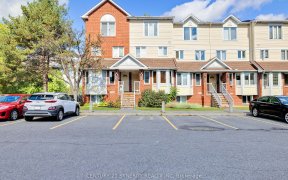


Warning ? it may be love at first sight! This stunning, updated 3 bdr, 4 bath home is move-in ready and must be seen! The main level offers a formal dining/living rm, an open-concept kitchen/family rm, a 2pce bath and convenient laundry rm w/ access to the garage. The bright and spacious renovated kitchen feat, impressive granite-topped...
Warning ? it may be love at first sight! This stunning, updated 3 bdr, 4 bath home is move-in ready and must be seen! The main level offers a formal dining/living rm, an open-concept kitchen/family rm, a 2pce bath and convenient laundry rm w/ access to the garage. The bright and spacious renovated kitchen feat, impressive granite-topped island & counters, SS appliances, timeless white cabinets w/plenty of storage. The adjacent family rm feat. a gas fp that sets the mood for great entertainment and patio doors which will lead you to a backyard oasis (fiberglass pool) created by Rinox Signature in 2020 . The 2nd level offers 2 sizeable bdrms, a large Master w/ w-i-c & ensuite. A 3pce bath completes the 2nd floor. The completely fin. bsmt will wow you! Buy with confidence! Pre-inspected w/18-month warranty* on roof, furnace, A/C and foundation *cond. applies. Pre-emptive offer rec'd, pressenting 01/25/2021 at 5p.m.
Property Details
Size
Parking
Lot
Build
Rooms
Bath 2-Piece
4′4″ x 5′5″
Dining Rm
9′2″ x 11′1″
Family Rm
10′5″ x 11′1″
Kitchen
17′1″ x 15′7″
Laundry Rm
7′9″ x 8′11″
Living Rm
15′5″ x 11′0″
Ownership Details
Ownership
Taxes
Source
Listing Brokerage
For Sale Nearby
Sold Nearby

- 4
- 4

- 3
- 3

- 4
- 3

- 3
- 4

- 3
- 3

- 4
- 4

- 2
- 3

- 3
- 3
Listing information provided in part by the Ottawa Real Estate Board for personal, non-commercial use by viewers of this site and may not be reproduced or redistributed. Copyright © OREB. All rights reserved.
Information is deemed reliable but is not guaranteed accurate by OREB®. The information provided herein must only be used by consumers that have a bona fide interest in the purchase, sale, or lease of real estate.








