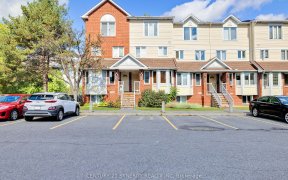


Looking for the ideal family home in a quaint community? Your search ends here! This lovingly maintained 2 storey detached home in the family friendly community of Chapel Hill features 4 bedrooms, 4 bathrooms and loads of natural light! Bright main floor with hardwood floors, separate living and family rooms, cozy gas fireplace, formal...
Looking for the ideal family home in a quaint community? Your search ends here! This lovingly maintained 2 storey detached home in the family friendly community of Chapel Hill features 4 bedrooms, 4 bathrooms and loads of natural light! Bright main floor with hardwood floors, separate living and family rooms, cozy gas fireplace, formal dining room, eat-in kitchen with plenty of storage, powder room and convenient laundry room. Upstairs is the primary bedroom, complete with an ensuite with walk-in shower and double sinks, 2 more bedrooms and a full bathroom. The basement would make a great teenage retreat with its recreation area, additional bedroom and 3-piece bathroom. Landscaped backyard with large interlock patio, perennial garden and storage shed! A wonderful home in a great community close to many parks and green space with quick access to amenities and Highway 174.
Property Details
Size
Parking
Lot
Build
Rooms
Living Rm
11′1″ x 15′9″
Dining Rm
9′7″ x 11′3″
Kitchen
7′1″ x 9′1″
Eating Area
8′0″ x 11′0″
Family Rm
10′9″ x 18′0″
Bath 2-Piece
2′11″ x 7′3″
Ownership Details
Ownership
Taxes
Source
Listing Brokerage
For Sale Nearby
Sold Nearby

- 3
- 4

- 3
- 4

- 3
- 3

- 4
- 4

- 4
- 3

- 3
- 3

- 2
- 3

- 3
- 3
Listing information provided in part by the Ottawa Real Estate Board for personal, non-commercial use by viewers of this site and may not be reproduced or redistributed. Copyright © OREB. All rights reserved.
Information is deemed reliable but is not guaranteed accurate by OREB®. The information provided herein must only be used by consumers that have a bona fide interest in the purchase, sale, or lease of real estate.








