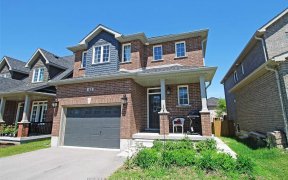
175 Nathan Crescent
Nathan Crescent, Painswick, Barrie, ON, L4N 0S6



This charming freehold townhouse is nestled in the heart of south Barrie. Featuring 2 bedrooms and a finished basement, this home offers spacious and versatile living spaces. The main level features an open concept layout with freshly painted walls and new flooring, creating a bright and inviting atmosphere. Enjoy the walk-out from the...
This charming freehold townhouse is nestled in the heart of south Barrie. Featuring 2 bedrooms and a finished basement, this home offers spacious and versatile living spaces. The main level features an open concept layout with freshly painted walls and new flooring, creating a bright and inviting atmosphere. Enjoy the walk-out from the living room to a fenced yard with a backyard patio, perfect for entertaining or enjoying a peaceful evening. With a single-car garage, this property combines convenience and style for a truly exceptional home. Don't miss the opportunity to make this gem yours to enjoy or for a great investment.
Property Details
Size
Parking
Build
Heating & Cooling
Utilities
Rooms
Great Rm
10′2″ x 14′9″
Kitchen
8′6″ x 14′9″
Prim Bdrm
10′2″ x 14′9″
Br
11′9″ x 11′1″
Bathroom
Bathroom
Rec
10′2″ x 14′5″
Ownership Details
Ownership
Taxes
Source
Listing Brokerage
For Sale Nearby
Sold Nearby

- 3
- 2

- 3
- 2

- 3
- 2

- 700 - 1,100 Sq. Ft.
- 2
- 2

- 2
- 2

- 2
- 2

- 3
- 1

- 700 - 1,100 Sq. Ft.
- 3
- 3
Listing information provided in part by the Toronto Regional Real Estate Board for personal, non-commercial use by viewers of this site and may not be reproduced or redistributed. Copyright © TRREB. All rights reserved.
Information is deemed reliable but is not guaranteed accurate by TRREB®. The information provided herein must only be used by consumers that have a bona fide interest in the purchase, sale, or lease of real estate.







