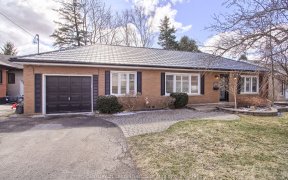


Cozy All Brick Bungalow Nestled On A Mature & Private 60 x 85 Ft Lot With Many Upgrades Throughout! Entering This Home, The Open Concept Layout Features New Floors Throughout, The Living Room Has A Large Window Overlooking The Front Yard, An Updated Kitchen With A Centre Island, Backsplash, & Tons Of Cabinet Space. Combined With The...
Cozy All Brick Bungalow Nestled On A Mature & Private 60 x 85 Ft Lot With Many Upgrades Throughout! Entering This Home, The Open Concept Layout Features New Floors Throughout, The Living Room Has A Large Window Overlooking The Front Yard, An Updated Kitchen With A Centre Island, Backsplash, & Tons Of Cabinet Space. Combined With The Kitchen Is The Dining Room, With A Walk-Out To The Bonus Sunroom Area! Perfect For Relaxing On A Warm Summer Day. 3 Spacious Bedrooms All Have Closet Space & Large Windows! There Is Also An Updated 4 Piece Bathroom. Downstairs, The Fully Finished Basement Includes A Separate Entrance & Kitchen, Creating In-Law Potential! The Large Family Room Has A Fireplace, Rec Room With Pot Lights, & 3 Piece Bathroom. Outside, The Private Backyard Has Tons Of Room For The Kids To Play, A Large Patio, & Is Fully Fenced, Perfect For Hosting! Sitting In A Prime Location Close To Schools, BWG Leisure Centre, Groceries, Shopping, & Just A Short Drive To Highway 400. Basement
Property Details
Size
Build
Heating & Cooling
Utilities
Rooms
Living
20′6″ x 10′8″
Kitchen
14′6″ x 9′1″
Dining
6′9″ x 9′1″
Sunroom
9′3″ x 11′3″
Prim Bdrm
11′8″ x 9′8″
Br
10′8″ x 8′6″
Ownership Details
Ownership
Taxes
Source
Listing Brokerage
For Sale Nearby
Sold Nearby

- 700 - 1,100 Sq. Ft.
- 3
- 2

- 3
- 1

- 4
- 2

- 1,100 - 1,500 Sq. Ft.
- 3
- 2

- 3
- 2

- 4
- 2

- 2
- 2

- 2,000 - 2,500 Sq. Ft.
- 5
- 3
Listing information provided in part by the Toronto Regional Real Estate Board for personal, non-commercial use by viewers of this site and may not be reproduced or redistributed. Copyright © TRREB. All rights reserved.
Information is deemed reliable but is not guaranteed accurate by TRREB®. The information provided herein must only be used by consumers that have a bona fide interest in the purchase, sale, or lease of real estate.








