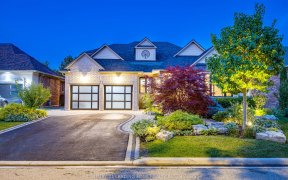
1746 Samuelson Cir
Samuelson Cir, Meadowvale Village, Mississauga, ON, L5N 7Z5



This Beautifully Renovated Semi W/ Potential Income Suite Located In The Highly Desirable Meadowvale Village Community. Open Concept Living And Dining. Family Room With Gas Fireplace And Vaulted Ceiling Overlooks Sun-Filled Kitchen. Laminate Flooring Throughout the house. Fully renovated Open Concept Kitchen W/ Quartz Counters. Huge...
This Beautifully Renovated Semi W/ Potential Income Suite Located In The Highly Desirable Meadowvale Village Community. Open Concept Living And Dining. Family Room With Gas Fireplace And Vaulted Ceiling Overlooks Sun-Filled Kitchen. Laminate Flooring Throughout the house. Fully renovated Open Concept Kitchen W/ Quartz Counters. Huge Master Bedroom With Hardwood Floor, W/I Closet And 4 Pc Ensuite Boasting Soaker Tub And Separate Shower & W/O To Balcony. Other Bedrooms Are Bright And Spacious With Tons Of Natural Light With W/I Closets In Each Jack/Jill Ensuite In Br2+3. Backyard Oasis Perfect For Entertaining Or Relaxing With Patterned Concrete Patio & Low-Maintenance Landscaped. Professional Finished Basement With 2Bedrooms, Bathroom And Kitchen, Perfect In Law Suite is rented for $1600 tenant willing to move before closing. Seller will Maintain and fully paint the basement before closing.
Property Details
Size
Parking
Build
Heating & Cooling
Utilities
Rooms
Kitchen
7′5″ x 8′11″
Family
8′4″ x 9′9″
Living
11′3″ x 12′2″
Dining
9′4″ x 13′1″
Prim Bdrm
10′0″ x 15′4″
2nd Br
9′11″ x 13′11″
Ownership Details
Ownership
Taxes
Source
Listing Brokerage
For Sale Nearby
Sold Nearby

- 3
- 3

- 4
- 4

- 5
- 4

- 1868 Sq. Ft.
- 4
- 4

- 3
- 3

- 4
- 3

- 4
- 3

- 1,500 - 2,000 Sq. Ft.
- 3
- 3
Listing information provided in part by the Toronto Regional Real Estate Board for personal, non-commercial use by viewers of this site and may not be reproduced or redistributed. Copyright © TRREB. All rights reserved.
Information is deemed reliable but is not guaranteed accurate by TRREB®. The information provided herein must only be used by consumers that have a bona fide interest in the purchase, sale, or lease of real estate.







