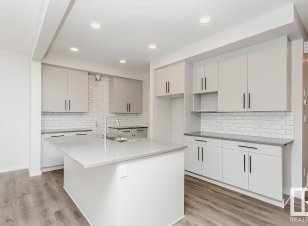


Marquis West is away from the hustle and bustle, yet close to Edmonton’s main ring road for amenities and commuting. The Stella is a spacious single-family home with double front attached garage home with 9’ ceilings on the main floor, 4 bedrooms, bonus room and 3 full baths. Main Floor Bedroom and Full Bath with stand-up shower with... Show More
Marquis West is away from the hustle and bustle, yet close to Edmonton’s main ring road for amenities and commuting. The Stella is a spacious single-family home with double front attached garage home with 9’ ceilings on the main floor, 4 bedrooms, bonus room and 3 full baths. Main Floor Bedroom and Full Bath with stand-up shower with tiled walls included for your short/long term visitor’s convenience. The great room features a sleek 50” linear fireplace that creates a nice ambience in the room. The kitchen overlooks the great room and dining area and features quartz counters with extensive cabinet space. You will also find a spacious walk-through pantry which leads to the mudroom. A side entrance is included for a potential future development, with the basement ceiling height upgraded to 9’, for a more spacious feel. You will find metal spindle railing on the main and second floor. Painted MDF organizer with shelf, bench and hooks. Splatter Texture Ceiling throughout the house. (id:54626)
Property Details
Size
Parking
Build
Heating & Cooling
Rooms
Dining room
8′11″ x 12′11″
Kitchen
15′3″ x 12′11″
Bedroom 4
8′11″ x 11′1″
Great room
12′0″ x 12′0″
Primary Bedroom
11′1″ x 13′3″
Bedroom 2
8′11″ x 10′11″
Ownership Details
Ownership
Book A Private Showing
For Sale Nearby
The trademarks REALTOR®, REALTORS®, and the REALTOR® logo are controlled by The Canadian Real Estate Association (CREA) and identify real estate professionals who are members of CREA. The trademarks MLS®, Multiple Listing Service® and the associated logos are owned by CREA and identify the quality of services provided by real estate professionals who are members of CREA.









