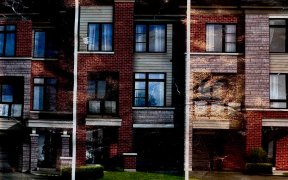


Opportunity Comes Knocking With This 3-Storey Sundial End-Unit Townhouse In The Growing Neighbourhood Of Woodland Hill! This 3 Bedroom Home Boasts Approx. 1808 Sq. Ft. (Per Floor Plan) & Features An Open Concept Layout With 9' Ceilings, Hardwood Floors On The Ground & Main Level, Primary Bedroom With Walk-In Closet & 4-Piece Ensuite....
Opportunity Comes Knocking With This 3-Storey Sundial End-Unit Townhouse In The Growing Neighbourhood Of Woodland Hill! This 3 Bedroom Home Boasts Approx. 1808 Sq. Ft. (Per Floor Plan) & Features An Open Concept Layout With 9' Ceilings, Hardwood Floors On The Ground & Main Level, Primary Bedroom With Walk-In Closet & 4-Piece Ensuite. Conveniently Located Minutes To Upper Canada Mall, Go Station, All Amenities & A Short Drive To The Highway. **Assignment Sale**Fridge, Stove, Bidw, Elfs, Brdlm W/Id, Electric Fireplace, Hwt(R).
Property Details
Size
Parking
Rooms
Office
9′9″ x 9′9″
Living
13′1″ x 14′5″
Dining
10′11″ x 11′11″
Kitchen
8′7″ x 11′4″
Den
9′4″ x 9′9″
Prim Bdrm
7′4″ x 14′11″
Ownership Details
Ownership
Taxes
Source
Listing Brokerage
For Sale Nearby
Sold Nearby

- 1,500 - 2,000 Sq. Ft.
- 3
- 3

- 6
- 3

- 1,500 - 2,000 Sq. Ft.
- 3
- 3

- 1469 Sq. Ft.
- 3
- 3

- 1,500 - 2,000 Sq. Ft.
- 3
- 2

- 1,100 - 1,500 Sq. Ft.
- 3
- 3

- 3
- 3

- 1,100 - 1,500 Sq. Ft.
- 2
- 3
Listing information provided in part by the Toronto Regional Real Estate Board for personal, non-commercial use by viewers of this site and may not be reproduced or redistributed. Copyright © TRREB. All rights reserved.
Information is deemed reliable but is not guaranteed accurate by TRREB®. The information provided herein must only be used by consumers that have a bona fide interest in the purchase, sale, or lease of real estate.








